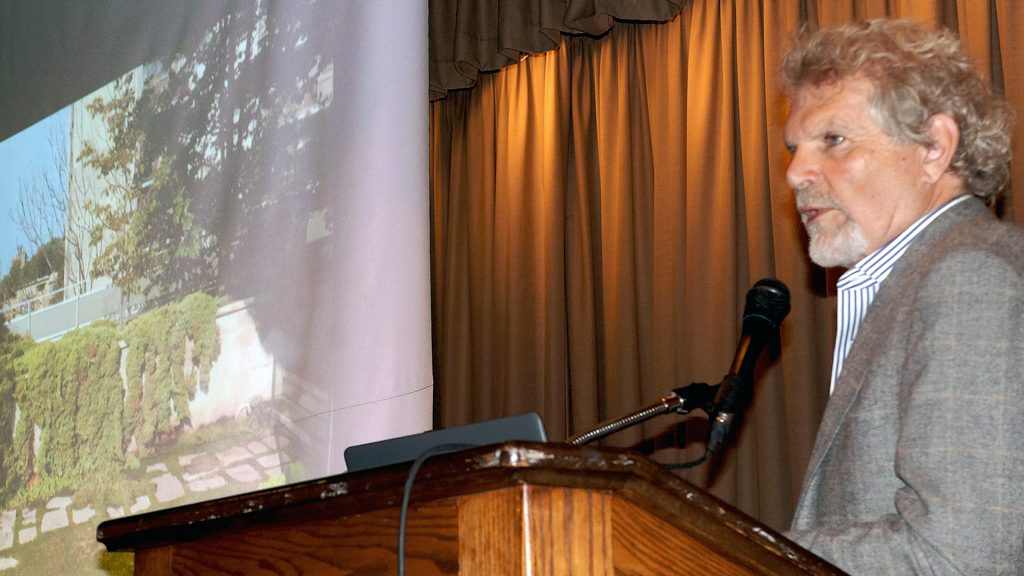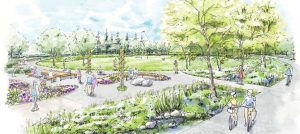Near the exclusive shopping district of Yorkville, only blocks from the hustle of midtown Toronto, is where an architect envisions the first “vertical forest in Canada,” a terraced glass tower covered in 400 four- to five-metre trees.
But the intent isn’t to design a building that just looks striking.
It will create “a sustainable microclimate on its own,” said Brian Brisbin, principal of Toronto’s Brisbin Brook Beynon Architects.
Brisbin recently spoke at a seminar during the Grey to Green Conference, a three-day event on green infrastructure in Toronto. He sees his design as being on the vanguard of a new way of thinking about building design.
The architect said the project, which has been filed for zoning approval, takes its cues from Bosco Verticale, meaning vertical forest, a two-highrise development in Milan, Italy featuring a facade of trees. The Italian development caught global attention in the design community when it rose a few years ago.
But unlike Bosco Verticale, which has trees in planters on concrete slabs, Brisbin’s design features a series of “extended terraces” that are “fully integrated, post-tensioned concrete structures and host to a forest. They (the trees) add texture, they reduce noise pollution,” he said.
“Every single plant will be put into a Revit program for its species, location, hydration, sun orientation and wind tunnel effect. This will be the most sophisticated system ever developed for vertical vegetation.”
He said the trees will be acclimatized in a container developed with their new home in mind.
The proposal calls for all of the building’s balconies to be offset to improve sightlines from one part of the building to another, allowing residents to recognize their neighbours. The intent is to give the building a sense of community, he said.
The development proposal includes a piazza and a back lane.
He said his client was not prepared to release details on the status of the development as of press time.
To effectively increase the city’s tree canopy, going up is essential, he told the seminar.
“It is not going to happen horizontally,” he said.
Brisbin said Toronto can’t rely on growing a traditional tree canopy for city wellness and he echoed the sentiment of a forestry expert who called trees in planters along streets of Toronto “ashtrays on the sidewalk.”
Brisbin’s office in Toronto features a green rooftop he built 25 years ago that a landscape architect said would not survive. Today the garden, built on four inches of soil above the roof’s insulation, is verdant with leafy trees, flowers and ducks.
“We don’t do much to it although we watch it,” he said.
His session was part of a keynote address entitled Lessons Learned from City-Building Scale Green Infrastructure Projects for Climate Change and Beyond.
EllisDon’s Andrew Bowerbank also spoke during a keynote seminar at the conference about the importance of government, not-for-profit and industry collaborating to create successful strategies to meet low carbon emissions.
Global director of sustainable building services for EllisDon and former CEO for the World Green Building Council, Bowerbank said as the number of mega-cities, with populations over 10 million, grow, there is concern about where resources to sustain that building will come from.
“With all the work that programs like LEED have done, we are nowhere near the tipping point in the market to get to the low carbon emissions targets that the UN is requesting of us,” he stated.
The target is an 80 per cent reduction of emissions by 2050, which he said is tantamount to every building in Canada being LEED Platinum certified.
He said by doing public-private partnership projects, EllisDon better understands what is required to find solutions to build, design and maintain buildings over their life cycle.
EllisDon started a carbon impact initiative that includes some of the largest companies across the country seeking a new way to create infrastructure.
The initiative’s action plan — “simple in concept, but difficult to deliver” — looks at how to reduce carbon impact to net zero for commercial buildings, he said.
“It is (about) how we account for carbon emissions during construction and operation because no one is really doing that yet,” he explained. “It is also about how we introduce new technologies to the market where a client might own the project for 30 to 80 years.”
Equally important, he said, is looking at the financial side and seeing a return on the investment.











Recent Comments
comments for this post are closed