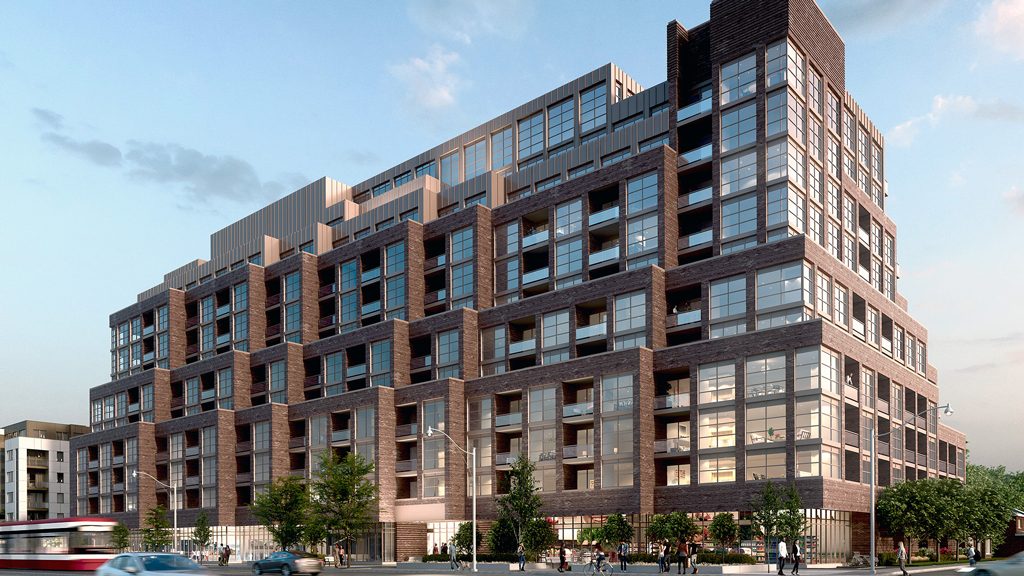TORONTO — Graywood Developments has announced the launch of Scout condos, a new 12-storey midrise condo building to be built on St. Clair Avenue West in Toronto.
The project follows on the heels of Graywood’s Scoop condos, announced in 2016 with construction initiated last fall.
Scout will be designed by the same team behind Scoop, SMV Architects and TACT Design, noted a recent media statement.
“Cities like Toronto develop in pockets, and this stretch of St. Clair from Old Weston Road to Caledonia was primed for smart, community-oriented developments,” said Stephen Price, president and CEO of Graywood Developments, in the statement. “With Scoop we introduced a new form to the area, inviting purchasers to come see the changes taking place. We were thrilled with the reception.”
“Before we ever had a project, I would visit and spend time here. You got the sense the area had all of the ingredients of a special neighborhood. It just needed a spark to set everything in motion,” said Adidharma Purnomo, Graywood’s vice-president of development and project management.
Metrolinx has recently revealed plans to build a new GO station and Smart Track station at the corner of St. Clair and Old Weston Road, and the Toronto Public Library has begun a renovation of the local branch, Graywood noted.
Commented Dan Cowling, partner with SMV Architects, “With Scout we really have the scale to propel the street forward. What’s emerging is a streetscape that reflects the great neighbourhood that is already here. That sentiment manifests itself in the design. A glass box wouldn’t really suit the area, so we aimed for a warehouse esthetic with a focus on masonry.”











Recent Comments