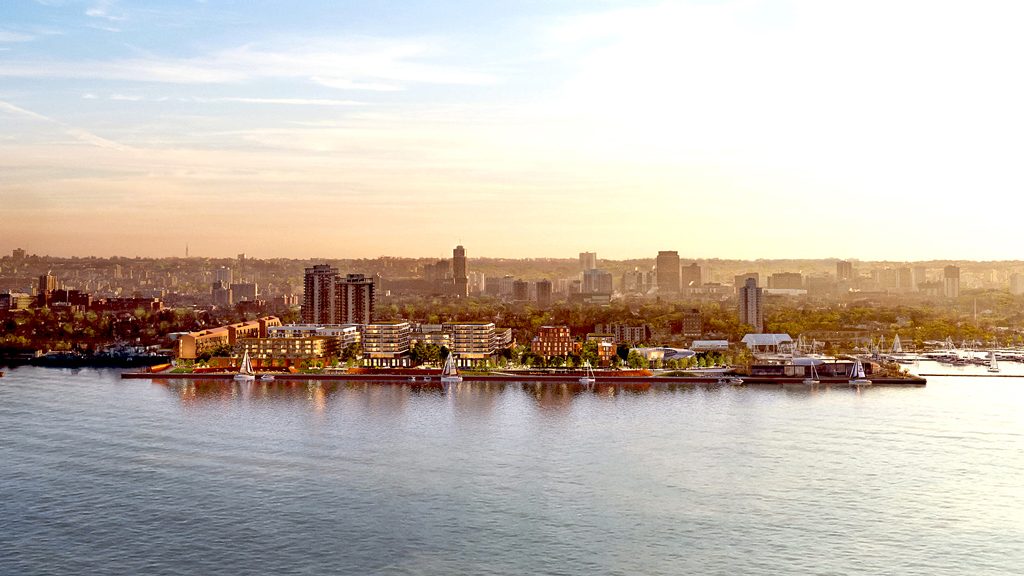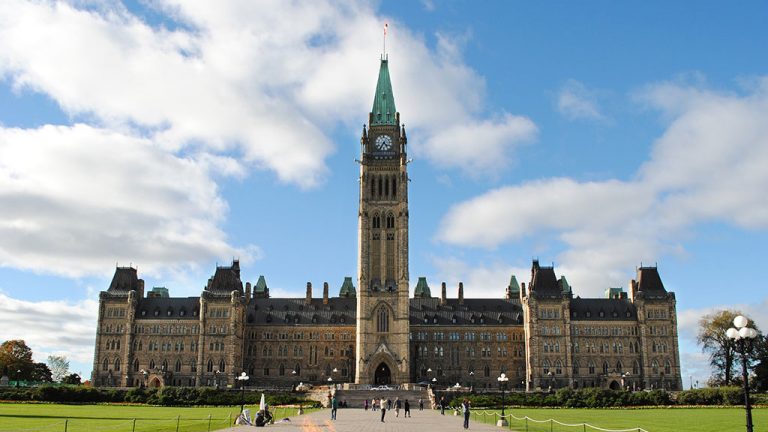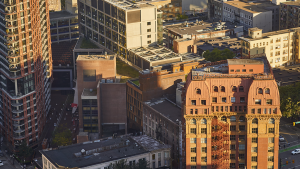Hamilton City Council has formally endorsed a mixed-use development vision proposed for the city’s Pier 8 by Waterfront Shore Corporation, signifying the end of a competitive procurement process and the start of a pre-construction phase that could see shovels in the ground as early as next year.
The Waterfront Shores proposal, unanimously approved by council over three others June 13, based on the recommendation of city staff, calls for 1,292 condominium units spread across 20 buildings along with commercial, institutional and community spaces to be built on a 5.24-hectare development property. The consortium is composed of Cityzen Development Corporation, Fernbrook Homes Group, GFL Environmental Inc. and Greybrook Realty Partners Inc.
The property has already been through the secondary-planning phase with an eight-storey height limit imposed and medium-density housing prescribed, noted city staffer Philbert Kim, senior consultant for the West Harbour Disposition Strategy. That means once the development agreement is hammered together and appeals to the Ontario Municipal Board by local stakeholders are resolved, the developer could go right to site plan approval then start building, possibly as early as 2019, said Kim.
The developer expects build-out in seven or eight years.
“As much as Pier 8 will be sold and developed as a private development, one of the most important pieces was placemaking,” said Kim. “And ensuring people are welcomed whether they live there, they are near neighbours or from across the city or just visiting. Everyone needs to feel welcome there.”
Waterfront Shores will feature 40 per cent public open space that will mesh with a Pier 8 promenade park the city will begin building shortly. The city, as preliminary developer, will also immediately build access roads and install servicing.
Hamilton’s downtown is located two kilometres away to the south and a new West Harbour GO station sits in between, linking the city to the Lakeshore GO system. Metrolinx expects to start work on its east-west LRT through downtown by late 2019.
“That is what made Pier 8 a piece of land they (the four proponents) were interested in,” Kim said. “Not only is it a great location on the waterfront and part of a larger recreational waterfront area but it had connectivity not just to downtown and the rest of the city but through the GO network to the rest of the Greater Golden Horseshoe.”
Hamilton-born architect Bruce Kuwabara of KPMB Architects was highlighted in the Waterfront Shores proposal as a principal architect, with the designer playing up his north-end Steeltown roots in a video released by the winning proponent. Kuwabara is working with gh3 Inc., Omar Gandhi Architect and superkul on the project design.
The preferred proponent has promised extensive sustainability measures, including a long-term energy system that eschews natural gas. Waterfront Shores will be seeking both LEED Gold certification and WELL Building certification, the latter of which is relatively new for residential builds, said Kim.
“As a very high-level goal we thought that was very ambitious,” he commented. “And not just ambitious to do it but specific in tactics using wastewater heat recovery, geothermal, photovoltaics, solar, a microgrid. Those are all great things that technically already exist and are implementable, brought together towards a greater long-term goal. It was pretty fantastic.”
The developer has not released an estimate of the cost of its plans. Kim explained the city has identified four possible sources of revenues in the development deal, with an upfront “pay to play” fee and a minimum purchase scheme guaranteed to bring in $41 million and two other mechanisms to be established in the development contract.
“There is an opportunity for the city to participate in future uplifts of value,” he said.
Kim said it will not be in a situation where the city is trying to squeeze every possible dollar from the developer.
“As a huge part of this whole process, one of our early measures of success was to develop a reputation so that Hamilton would be regarded by the development industry and our public sector peers as a leader and partner in a city-building project,” said Kim. “So it is not intended to squeeze them. Our fortunes are tied with theirs. We want to see them succeed.”
Other components of the proposal include a community hub and a technology incubator that would support green technologies and smart-city programs.
The proposal indicates the commercial component will be street-level and targeted to include health and wellness spaces, restaurants, a fresh food market and personal services.











Recent Comments
comments for this post are closed