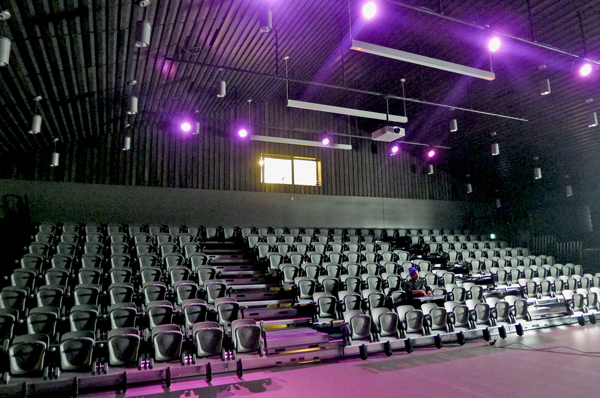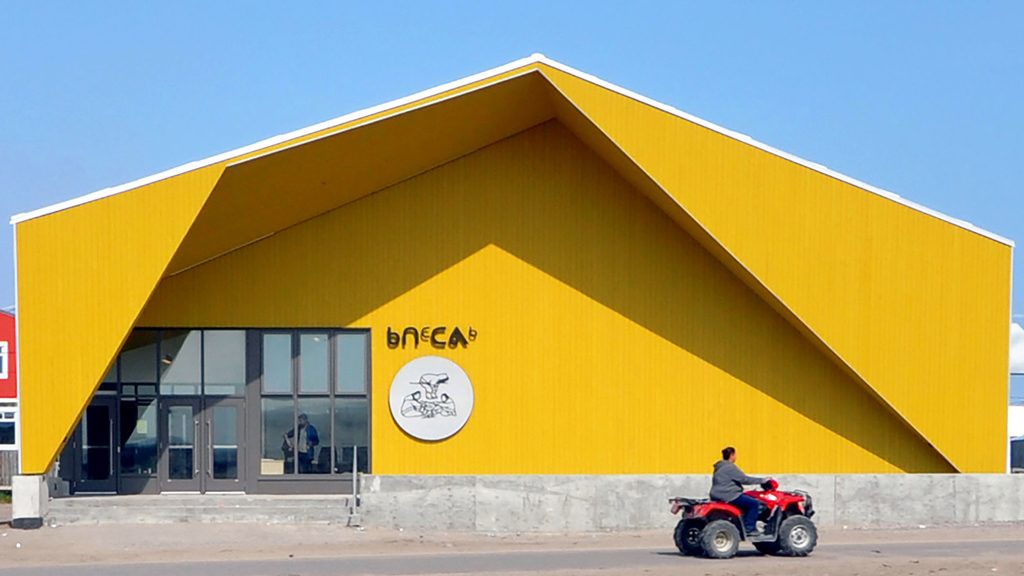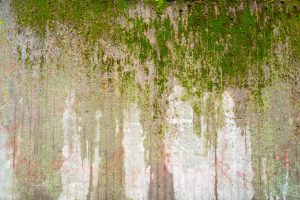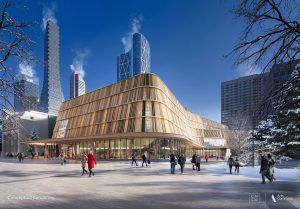Icebergs proved to be an inspiration when it came to the design of a state-of-the-art cultural centre in Nunavik, a facility intended to keep the rich Inuit tradition alive.
Designed by Montreal’s Blouin Orzes architectes, the 680-square-metre centre is located near the mouth of the Great Whale River in the Northern Village of Kuujjuaraapik, north of the 55th parallel.
The architects, who have been working in Nunavik since 2000, were inspired by the shape of icebergs when it came to the construction strategy “for this very simple building,” said partner Marc Blouin.
“Nunavik’s new cultural centre is basically a straightforward and inexpensive structure reminiscent of prefabricated industrial structures with a rectangular plan and a symmetrical pitched roof. In this case, we started with a compact volume, which was ‘deconstructed’ in a way that made us think of an iceberg, altered through the erosion process.
“The fragmentation of the building allowed us to create a strong geometry for the exterior porch and for the interior lobby where a series of triangular prisms again allude to the iceberg as it is eroded.
“One can perceive this when looking at the front facade. Under the symmetrical gabled roof, the complex geometrical intervention plays with the unique boreal light, generating intriguing volumes and
shadows.”
The facility, which officially opened last August, was constructed for the Kativik Regional Government and the Northern Village of Kuujjuaraapik by EDC Nord, a general contractor that operates in the North.
The budget for the building was $3.5 million. Another $300,000 was allocated for equipment. Financing was provided by a number of organizations in addition to the regional government and the village itself.
Originally envisaged as a venue for the highly popular Inuit Games, the facility now lends itself to all sorts of events, from storytelling, singing and dancing to concerts, films, banquets and other types of gatherings.

In a statement, the architects said the slightly lopsided, one-and-a-half storey exterior “volume” seems to have been shaped by the strong winter winds.
A light aerial structure signals the entrance portico, facing south, echoing the porch of the nearby church, the village’s oldest structure.
The protected portico can be reached through a sloping concrete ramp, which creates an additional gathering and play area for the community.
The strong lines of the front facade are projected inside the building, giving life to the well-lit entrance lobby.
Given the building’s function and because of high heating costs, the lobby is the only area of the building with large openings, the architects said.
The lobby opens directly to the main hall, which can accommodate up to 300 people. Thanks to retractable seating and scenic equipment, the hall lends itself to a variety of events.
Translation and video-conferencing facilities also allow the community to hold assemblies. A small platform floating above serves as the hall’s control booth.
Pre-painted wood planks were used for the exterior cladding along with steel panels. The architects said the warm colour of the planks was meant to recall the sand dune on which the village is built, “an uncommon situation as most northern communities sit on permafrost.”
The project team included engineers Axor Experts Conseils and Sceno Plus, a performing arts and entertainment design firm. Scenography contractor was XYZ Technologie culturelle.
The architects said building in the North poses its share of challenges, among them the need for long-term planning and availability of project financing. Construction costs are often triple what they are in Canada’s urban areas.
Because materials and building components can only be shipped during a brief summer season, accurate scheduling is of crucial importance.
Typically, shipments leave Montreal in June to reach villages such as the Northern Village of Kuujjuaraapik about a month later.
“Underlying all Northern projects are the extra costs due to harsh climate conditions and to remoteness,” said partner Catherine Orzes, whose firm recently completed the Wildlife Field Research Station in Pond Inlet, Nunavut.
In this particular case, it was also a challenge finding qualified personnel that could operate the facility’s sophisticated sound and video equipment, she said.
Managing the retractable seating system also required skilled labour.
Programming high-quality cultural events, to use the full potential of the facility, posed a challenge. The Montreal Symphony Orchestra has agreed to perform in September.
“Our firm has accompanied the Inuit community of Kuujjuaraapik through all steps of this project, from the initial programming and search for grants to the training of personnel and the final preparation before opening,” Orzes said.
“This commitment goes far beyond architectural services.”
The firm, formerly Marc Blouin architecte, is currently designing the Polar Bears House for Polar Bears International in Churchill, Man.











Recent Comments
comments for this post are closed