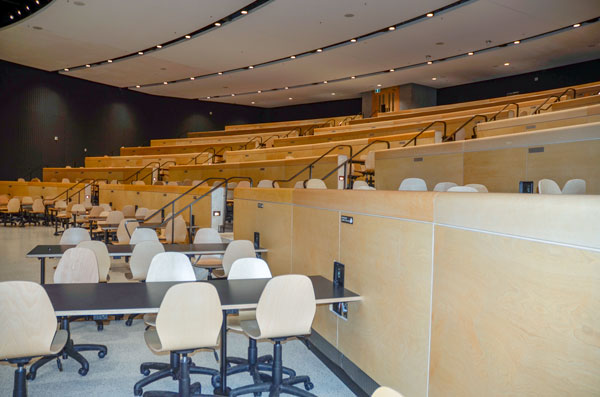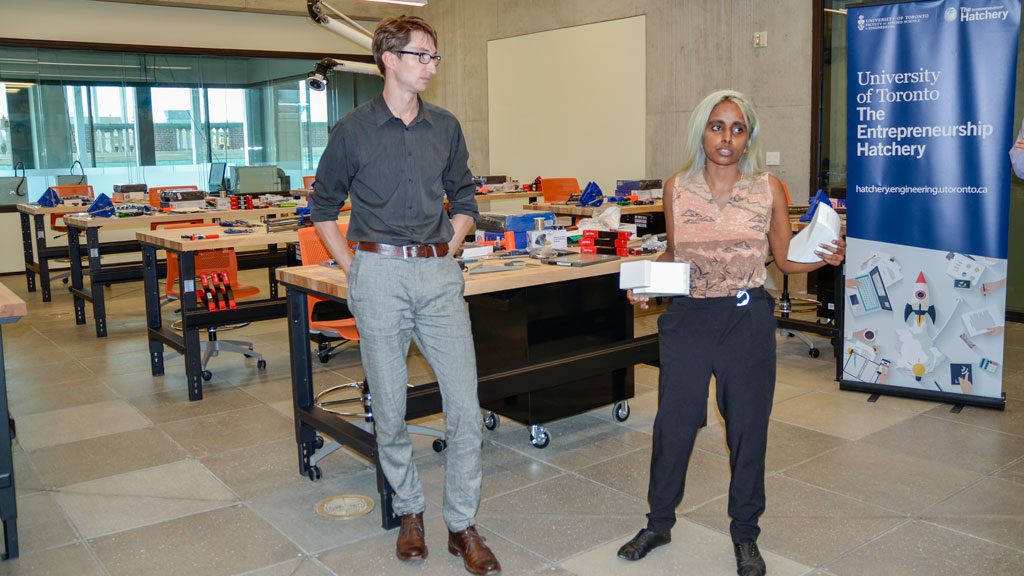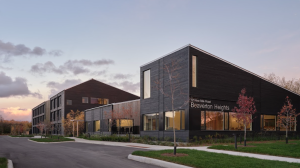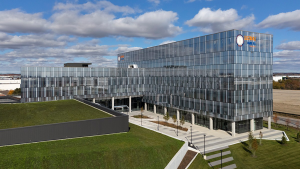Inside the new Myhal Centre for Engineering Innovation and Entrepreneurship is the Hatchery, one of the University of Toronto’s (U of T) engineering start up accelerators that focuses on early stage product development and is intended to inspire entrepreneurship in students.
On a recent tour of the facility, students could be seen showcasing their creations and ideas.
Engineering students Neetha Parameswaran and Jordan Bouchard and their product Column Mods are part of the Hatchery’s summer 2018 cohort.
“We are developing a product you can attach to columns (in condos) non-structurally and it enables people to utilize the space to the full potential because condos are too small as they are,” explained Bouchard. “We have been developing our business model.
“Being part of the Hatchery really enabled us to accelerate and develop our product further.”
Fabrication facilities enable students to rapidly advance their ideas from concept to prototype, explained Ron Venter, chair of the Myhal Centre Project Planning Committee and professor emeritus.
The centre is getting ready to open the doors to its first students in September, providing collaborative and experiential learning spaces for the next generation of engineers.
“The idea behind this building is to provide an environment in which students, researchers, industry partners come together, collaborate and have opportunities to grow in ways that individually is much harder to do,” explained Cristina Amon, dean of the Faculty of Applied Science and Engineering, who was instrumental in creating the vision for the project.
“It will spark new collaboration, new multidisciplinary research, it also will provide an opportunity to develop engineers who are more prepared to innovate, to lead and to generate meaningful solutions to the pressing issues that we are needing to address in our world.”
The building will provide the opportunity for students to broaden their competencies in the areas of leadership and entrepreneurship, she said.

“Many of these competencies, typically in the past engineers got them after graduating from school. It’s becoming more and more important that we provide those opportunities for our students within their four years or five years of studies with us,” said Amon. “We believe that these competencies help prepare our students to become engineering leaders and to become innovators of technologies of the future.”
The building was constructed by Bird Construction and designed by Montgomery Sisam Architects and U.K.-based Feilden Clegg Bradley Studios.
It is one of the most energy efficient buildings on campus with sustainable features such as solar panels, a green roof, cisterns to collect and recycle rainwater and passive heating and cooling systems.
The building was named after George Myhal, an alumnus of the engineering program at U of T, who provided a generous donation.
Located on the St. George campus in downtown Toronto, the eight storey building has nine levels and includes the technology-enabled Lee and Margaret Lau Auditorium; five Technology Enhanced Active Learning (TEAL) classrooms; eight design studios to support engineering courses and projects; the Norris Walker 5T7 Robotics Laboratory, a two-storey aerial robotics lab for prototyping and testing robots and drones; prototyping and fabrication facilities that include work benches, tool materials, laser cutters and 3-D printers; the SKULE Arena, a dedicated student club and meeting room space on the lower level; and the open air Dr. Woo Hon Fai Terrace offering panoramic views of the front campus.
While the first four floors focus on education, the top four floors are home to several of the research centres and institutes including the Institute for Robotics and Megatraonics, the Institute for Sustainable Energy, the Institute for Water Innovation, the Centre for Global Engineering, the Entrepreneurship Hatchery and the Institute for Leadership Education in Engineering.
The building also features the 468-seat auditorium which includes a wall of screens and small group seating where students sit around tables enabling them to interact with each other and the instructor.
The screen at the front of the classroom, which is 18 metres long by 3.5 metres high, is electronic which offers a completely different way of teaching and learning.
“It is very different in its design and it is unique in the world,” explained Venter. “There are no rows of seats for student sitting.
“There is no blackboard or white board so you have to change your whole way of thinking. Someone is able to project what is on their laptop up on the screen. You can appreciate it is a different way of teaching and our students are wanting that.”
Throughout the building there are many areas of non-programmed space where students can sit, study or meet.
“The net programmable area is equal to the net non-programmable area,” said Robert Davies, principal of Montgomery Sisam Architects.
“That is to respond to current understanding of education where all of the activities that happen outside of the teaching space — the ability to run into other people, have informal conversations, have group activities happening spontaneously — is a very important factor to where pedagogy is understood to be happening right now.”











Congratulations to the young entrepreneurs for the brilliant idea to make a difference in people’s lives. Toronto university can be justifiably proud of its unique Hatchery program. Wish you blue skies and tail winds. Regards
Awesome! Go team Hoopoloop!