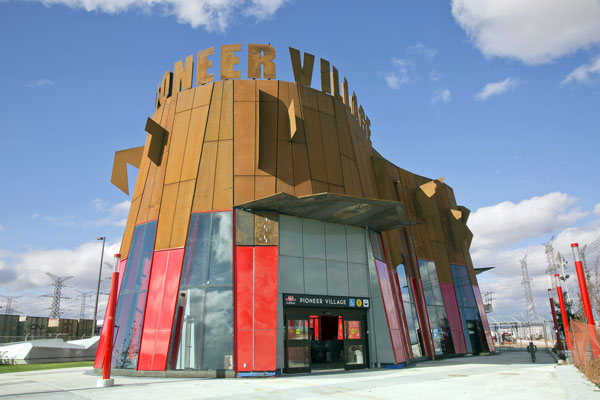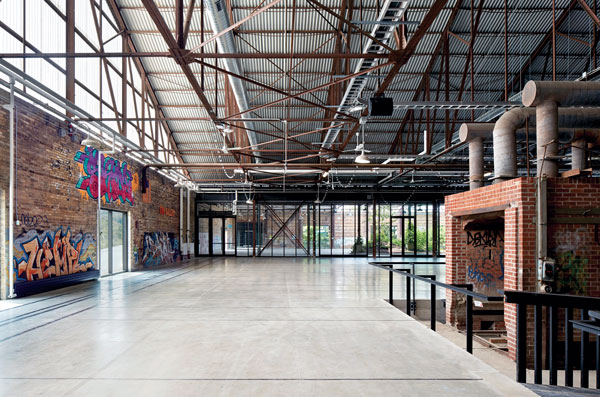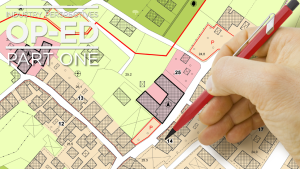Cast-in-place and precast concrete projects spanning the province were recently recognized for innovation and collaboration during the annual Ontario Concrete Awards.
The competition recognizes the achievements of owners, designers, contractors and suppliers that have made concrete their construction material of choice. Awards are presented in nine categories.
In the winners’ circle this year are the following projects:
Kiln Building redevelopment Evergreen Brick Works, Toronto (Material Development and Innovation)
As part of the adaptive reuse project, a “high-functioning” concrete floor was layered over the existing floor of the historic building.
The team included architect of record LGA Architectural Partners, engineer of record Arup Canada, general contractor EllisDon, trade contractor Belmont Concrete Finishing and material supplier Dufferin Concrete, a division of CRH Canada Group Inc.
Toronto Transit Commission Pioneer Village subway station, Vaughan (Architectural Merit, Cast-in-Place)
The station incorporates a notable amount of exposed architectural concrete including a curved ceiling slab, iconic rock wall and massive sloped elliptical columns.
The project was carried out by a team that included architect of record IBI Group, engineer of record WSP Canada Inc., general contractor Walsh Canada, forming contractor Limen Group Const. Ltd. and material supplier St. Marys CBM.
Royal Connaught, Hamilton (Architectural Merit – Precast)
As part of the project, a three-storey brick building was replaced with a 14-storey “total precast” tower.
The project was carried out for owner Royal Connaught Inc. by a team that included architect of record KNYMH Inc., engineer of record Hallex Engineering Ltd., general contractor Spallacci Group and Stubbe’s Precast.
Beasley Park redevelopment, Hamilton (Architectural Hardscape)
The project required the rebuilding and expansion of a skate park that was originally built in 1992. Various concrete techniques were utilized.
The project was carried out for the City of Hamilton, Public Works, by a team that included architect of record OMC Landscape Architecture, engineer of record exp Services Inc., general contractor Newman Bros. Ltd. and material supplier Lafarge Canada Inc.
Yellow Falls hydropower project, Smooth Rock Falls (Infrastructure)
Owner Boralex and First Nation partners Taykwa Tagamou Nation and the Mattagam First Nation worked together as a team to complete the technically challenging project in a remote location.
In all, ready-mix concrete components totalled 20,600 cubic metres. The project team included engineer of record Stantec Consulting Ltd., general contractor Pomerleau Construction and material supplier Lafarge Canada Inc.
Rehoboth Christian School, Norwich (Institutional Building)
The two-storey addition is comprised of precast walls and hollowcore slabs. The team included architect of record Dickson + Hicks Architects Inc., engineer of record Tacoma Engineers, general contractor Graceview Enterprises Inc. and material supplier Stubbe’s Precast.
Two St. Thomas, Toronto (Mid to High Rise Residential – Cast-In-Place)
The complex includes one 26-storey tower and one 11-storey tower. A superior concrete mix and specialized forming techniques were required to deliver the developer’s vision for the project, which encompasses more than 30 floorplans.
The project was carried out for owner Bentall Kennedy Ltd. in partnership with Kingsett Capital by a team that included architect of record Hariri Pontarini Architects, engineer of record Jablonski, Ast & Partners, general contractor PCL Constructors Canada Inc., forming contractor Structform International Ltd. and material supplier St. Marys CBM.
400 Lyle Street, London (Mid to High Rise Residential – Precast)
The project is a 21-storey, “total precast” apartment building. It was carried out for owner Medallion Corporation by a team that included architect of record HGA Architecture, engineer of record HGS Ltd. and material supplier Stubbe’s Precast. Medallion acted as general contractor.
Grace Christian School, Dundas (Specialty Concrete Construction)
Tilt-up construction was utilized in the elementary school project, which incorporated a total of 116 panels.
The project was carried out for the Canadian Reformed Society of Flamborough by a team that included architect of record OCA Architects, engineer of record Strudet Inc., tilt-up engineer Barry Bryan Associates, tilt-up contractor Tilt Wall Ontario Inc. and material supplier Hanson Ready Mix. The society acted as general contractor.
Harbour Residences and One York, Toronto (Structural Design Innovation)
Tuned-liquid dampers, which are passive vibration absorbers, were located at the top of the residences’ central tower to control wind-induced vibrations.
The mixed-use project was carried out for Menkes Developments by a team that included architect of record Sweeny &Co Architects Inc., Harbour Residences design architect architectsAlliance, One York design architect Sweeny &Co, engineer of record Stephenson Engineering Ltd. and material supplier Innocon Inc. Menkes acted as general contractor.
The CORE – Tomlinson Group, Ottawa (Sustainable Concrete Construction)
Concrete was the material of choice for the group’s new corporate headquarters, Central Operations for Results and Excellence. In part, almost 27 per cent of post-industrial recycled content was supplied.
Specialty concrete mixes were used as well. The project was carried out by a team that included architect of record Christopher Simmonds Architect Inc., engineer of record Cleland Jardine Engineering Ltd., general contractor R.W. Tomlinson Ltd., forming contractor Bellai Brothers Construction Ltd. and material supplier Tomlinson Ready Mix.
The awards were scheduled to be presented at a Nov. 29 banquet in Toronto, held in conjunction with The Buildings Show/World of Concrete Toronto Pavilion.












Recent Comments