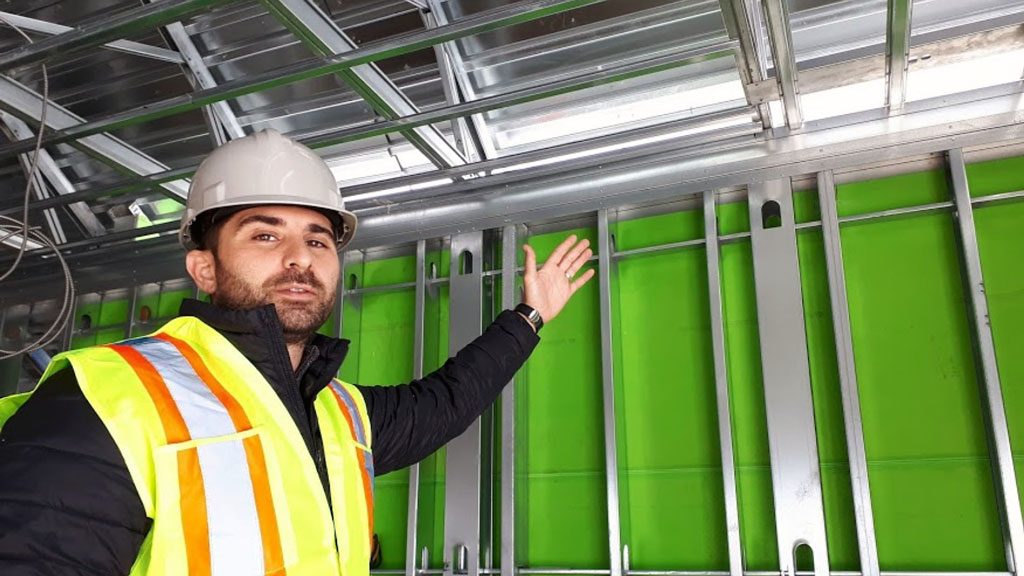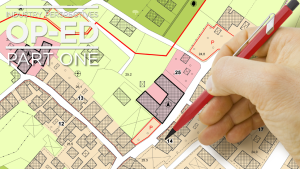The new five-storey-plus penthouse condo on the town of Kingsville’s Lake Erie waterfront had its load bearing walls installed so quickly there were virtually no exposed ones left to showcase during a recent tour.
Windsor, Ont.’s A-LINX Building Technologies, an affiliate of the better known Amico Infrastructures, installed the factory-built walls, roughly 90 panels per floor, in just under three months.
That’s about 35 per cent faster than had a traditional construction method been used, such as steel post and beam or hollow core precast on masonry walls.
A-LINX, which began operations a couple of years ago and is honing its business edge on the off-site assembly of light gauge cold-rolled steel framed load-bearing walls, now has five buildings in its portfolio, with projects like retirement homes and condos located from Windsor to Cambridge.
A-LINX is unique in putting together systems for the entire building superstructure.
These are architecturally engineered factory-made custom-built wall panels — including studs and tracks — connected using fasteners and welding, with predetermined openings for windows, doors and mechanical, exterior gypsum board, vapour barrier and available plant-applied EIFS.
Co-ordinated in association with the flooring systems, they’re delivered to the construction site and immediately ready to be erected.
A-LINX plant manager Matt Pellitteri likens their system to any other product manufactured in a plant setting, where safety, quality control, cost awareness and efficiencies are all priorities. The product doesn’t get shipped until it meets plant-inspected standards.
“It’s not simply, grab some studs and put them together with some screws and welds and send them to a site,” he said. “It’s much different. It’s a calculated assembly system with built in quality assurances that monitor the progress of that product as it’s built to when it actually leaves the plant.”
With a background in the automotive industry, Pellitteri likens the panel assembly to car manufacturing.
“We want to provide a quality-controlled product similar to a vehicle before it leaves the assembly plant and arrives at the dealership.”
Building off-site offers other advantages. The walls are assembled away from outside weather, assembly requires less staff than onsite, there are fewer safety hazards and working space is freed at the construction site, he adds. A-LINX also employs Lean manufacturing principles, reducing waste.
“Our steel — which is our most expensive and heavily used commodity in our walls — is supplied as a made-to-measure component so there’s zero waste, there’s no cutting of the steel,” he said. “We get it brought into us at the exact specification per panel, to assemble that panel inside our plant.”
The fact assembly can be done more quickly means a building can go up faster and be available for the client earlier, generating revenue more quickly, he stated.
A-LINX obtains its steel from Canada’s Bailey Metal Products Ltd. This includes the COMSLAB “deep rib” metal deck, such as those at the Kingsville site, which, once installed, are then filled with concrete.
The COMSLAB sits on top of the walls after perimeter trim is installed at the plant. Each deck panel is about two feet wide and connects with the other in V-shape forms.
Rebar and wire mesh are added prior to concrete. They are also “easily secured” to the wall panels.
Pellitteri noted the ease of install with COMSLAB, as opposed to hollow core slabs which have “additional intricacies” to position properly so there’s no movement, topping requirements and having to account for cambering.
“Typically, a 10,000 to 15,000-square-foot floorplate of a building takes us 10 working days to install the walls, flooring and pour all the concrete and shafts in that period of time, where it would normally take between three to four weeks to do that same amount of work, specifically when co-ordination with multiple trades is required,” he said.
Each rib creates a structural beam and is much lighter than precast at 65 pounds per square foot versus 95 pounds.
Elevator and stairway shafts can also be plant-assembled and delivered to site for immediate install, only requiring to be filled with concrete once in position onsite, he added.
After the wall panels are assembled in A-LINX’s suburban Windsor plant, they’re loaded by overhead crane and stacked on a flatbed, then delivered to site.
Each building project is admittedly different, so wall assemblies can differ, he added. The steel studs and fasteners, also from Bailey, are also made to measure with studs as high as 15 feet, varying length of tracks and W columns embedded right into the panels.
In Kingsville, supporting the roof was unique.
“We had to adapt for numerous point loads along the top of the panels, so a factory-built beam was used that would be placed on top of our wall system to support all of the trusses, something that we hadn’t done before for trusses of that size and span,” Pellitteri said.
This is the first experience for Windsor contractor Petretta Construction working with the A-LINX system, though the contractor has long worked with affiliated Amico.
President David Petretta called it a “very clean” assembly with ease of service installation and some effective shelter from the elements.
“There’s a little more flexibility for rough-in of plumbing and certainly the structure itself gives room for chases to put mechanical, electrical conduit and then suspending a ceiling below,” he said.
“It’s also kind of beneficial to us when you’re dealing with winter elements and speed of construction because it’s not so dependent on temperature.”











Recent Comments