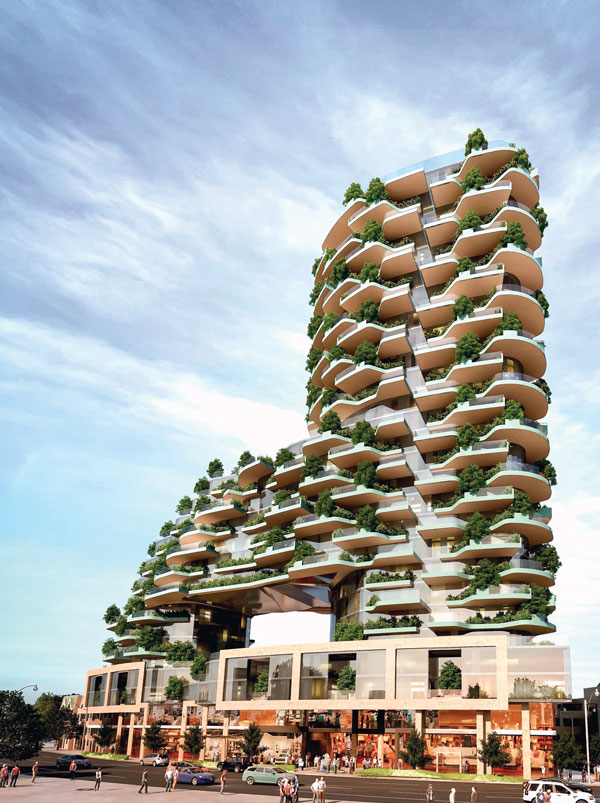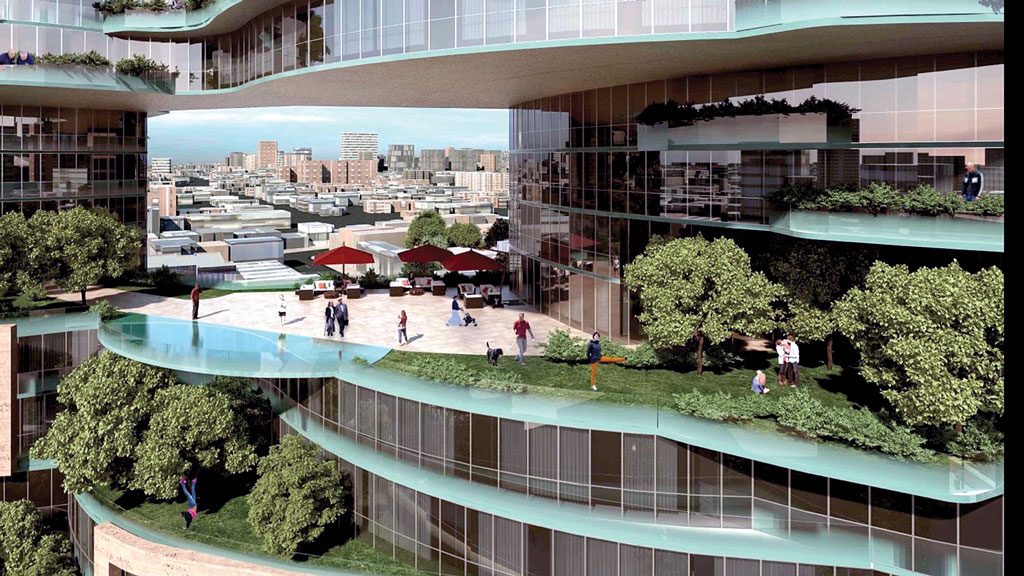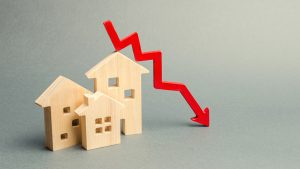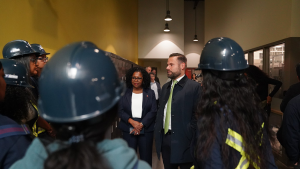The concept of vertical forests, living greenery integrated into the facades of a multi-storey structure, is taking root in Toronto.
Architect Brian Brisbin of Brisbin Brook Beynon has crafted a proposal for a 27-storey condominium building called Designers Walk in Toronto.
It features 450 trees planted into patented and removable steel mesh baskets, incorporated into the facades and linked to a digital control centre that will monitor and tabulate all related data to ensure sustainability.
“The problem with most of the condo towers in Toronto is that they are all glass and steel and do nothing to mitigate the heat island effect which is really pronounced in Toronto,” he says. “Some of that is a result of the rigidity of the planning rules here. Those straight up glass boxes have very little in the way of textures or openings.”
This is a major leap from living green walls, planter boxes on balconies or even indoor plants in commercial facilities like the Ferrari factory in Italy where islands of green improve air quality.
Brisbin has been involved in this concept for some 25 years, starting out with an expansive and accessible green roof at the firm’s Duncan Street offices long before it was mainstream, complete with an ancient pine and bull rushes pulled from his cottage and set around a pond.
Brisbin says the added benefits of a vertical forest include releasing oxygen and absorbing CO2, but there is also the well-being factor, where people benefit from living with greenery because it makes them feel good and there’s a strong connection.
The leaves provide shade in summer while allowing the sun to warm interiors in winter. They also reduce energy costs, noise and act as a privacy screen, he says, reducing the “fishbowl effect” while providing habitat for pollinating critters to help sustain the forests of Toronto’s ravines and “horizontal” parks, where regeneration is stymied by development disrupting migration routes.
“These tall towers have interfered with the flight paths of these pollinating insects and birds,” he says, noting the entire concept is rooted in Biophilic Design, a growing trend of innovation that involves designing places to live, work and learn holistically by integrating nature instead of alienating it.
Toronto, he says, is late to the party, with vertical forests sprouting up all over the world, most notably Milan’s Bosco Verticale.
“The Bosco Verticale was one I visited many times in designing this project but there are dozens more, especially in China where they have a huge environmental issue with CO2,” he says. “But there are others in Australia and Switzerland.”
Thus far, the concept has been applied to residential structures, he says, but there is at least one civic project and it would work for hospitals.
Ultimately, he says, just like green roofs, which are now a building code standard in Toronto, vertical forests will also become commonplace, unless there are mitigating circumstances.
“The reaction from the marketplace and the ratepayers’ organizations has been great,” he says, suggesting it’s a differentiating design feature buyers want.
This innovation doesn’t come cheaply.
“There are some significant construction challenges,” he says. “We need to cantilever these structures out and away, so they have length, breadth and height. It’s post-tensioned concrete but our structure is unique in the world in that it will be a host for the trees.”
The design integrates the trees into the structure much like coral integrates into blocks of concrete dropped into the Florida Keys to serve as hosts to regenerate the reefs.
It’s complex because each tree must also be irrigated, drained, fertilized and monitored, he says.
Each tree is set into a patented stainless steel mesh container that will be accessed through a crane system integrated into the design. Excess water will be recaptured and channelled along with storm runoff into a holding tank for recycling.
These containers can be removed and are equipped to plug into the central digital control system which feeds back to a central monitoring station, collecting data for analysis.
The data will be shared around the world so that anyone interested in vertical forest design can learn from it, creating a living laboratory.
“We are working with Vineland and University of Toronto landscape architect Robert Wright to select the right species which can sustain through Toronto’s climate,” he says. “Vineland has planted 8,000 trees and we’re going to select 450 of them.”
All told the vertical forest will add $24.5 million to the overall cost of the building but he says it’s a small price to pay for the benefits.
Also breaking away from the unimaginative green-glass tower trap, there’s a similar concept but on a much smaller and less integrated scale at the Fashion District mid-rise condominiums on a 2.3-acre lot. There, a tree is planted in a specially designed, irrigated planter and a vine trellis giving the appearance of vertical greenery designed principally by Danish architect Bjarke Ingels Group (BIG).
It suggests the era of the vertical forest is just starting in Toronto.












Recent Comments
comments for this post are closed