The repair, renewal and restoration of two challenging parking garage rehabilitation projects was the topic of a session at The Buildings Show held recently in Toronto.
Presenters Eliseo Conciatori, Walid Habis and Gregor Dolenc, who are board members on the Building and Concrete Restoration Association of Ontario, discussed two case studies: the Memorial Street Parking Garage rehabilitation project, also known as The Bay Parkade, in Winnipeg and the Harborview Apartments garage restoration project in Halifax, also known as Oceanview Apartments.
The idea behind the seminar was to educate attendees about the different applications and scenarios where comprehensive repair work was needed in order to keep the structures in use over the long term.
The Bay Parkade was constructed in 1954 and is one of Winnipeg’s oldest structures.
“The garage suffered from chloride induced corrosion,” explained Conciatori, who is also the VP of construction business development at Vector Construction. “Over 60 years, exposure to de-icing chemicals, it’s a killer for reinforcing bar and caused widespread corrosion.”
A condition study revealed top surface delamination, slab soffit delamination and corrosion of embedded steel plates in loading dock beams.
The primary work included removal of the top 50 millimetres of existing concrete from select areas and the installation of a 75-millimetre bonded topping concrete overlay with slope to drains, as well as localized top surface and soffit repairs to areas of the structural slab prior to receiving the new bonded overlay.
“The repair methods and technology were carefully selected to prolong the life of the structure, accounting for production and safety,” said Conciatori, adding despite the volume of work and limited work area, the structure was restored and was in use a year ahead of schedule.
“Hydrodemolition was selected as the preferred method for concrete demolition and for increased production. There is a lot of water, it’s quite loud, it’s quite messy, but overall very effective and in the right conditions very cost effective.”
Structural repairs were also needed on the columns.
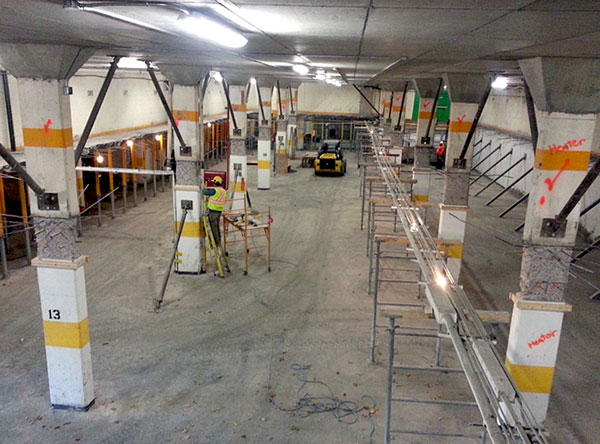
“They required placement of three shoring posts per column prior to beginning demolition and only 50 per cent of the columns were repaired at any one time for structural safety,” said Conciatori.
Curbs were also added and repaired. The original curbs were almost a foot high and they were reduced down.
Cracking, delamination and spalling of existing concrete stairs at the southeast corner of the building required repairs as well.
“It was completely deteriorated and needed attention, so a temporary staircase was built on the exterior to allow safe access during construction,” Conciatori stated.
After the major repairs were completed, a traffic-bearing waterproof membrane, designed specifically for parking structures, was installed to provide future protection.
“The thickness of the membrane depended on exposure conditions: parking stalls were thinnest and driving lanes and turning zones were thicker because of the traffic,” said Conciatori.
Safety was a top priority for his company as well as the client, he said.
“While the hydrodemolition process offers many benefits regarding production and the quality…it’s an extremely hazardous process due to the high pressures,” Conciatori explained. “Public safety was addressed with the installation of full height enclosures to completely separate work areas from pedestrian and vehicular traffic.”
Exposure to hazardous materials was also an issue.
“We know that exposure to crystalline silica during concrete demolition and drilling is a major safety hazard so to address that, the workers had fit tested respirators that had to be used when they were dry chipping or drilling and a full face shield was also used,” said Conciatori.
The hydrodemolition and the abnormally large slab thickness presented unique challenges.
“A large volume of bulk debris and slurry from the excavation had to be removed at the end of each working day,” said Conciatori. “All demolition wastewater and water used for the clean up had to be contained, collected, treated and disposed of in accordance with the local regulation.”
Habis, a principal at Momentus Engineering, worked on the Harborview Apartments garage restoration project.
The project included over 100,000 square feet of slab replacement and historic restoration of the exterior masonry walls. The building and the garage were built in the ‘70s.
“It had exchanged hands from one landlord to another over a number of years and minimal maintenance/restoration has been carried out,” explained Habis.
A condition assessment needed to be done on the structure.
“Assessment revealed that the slab replacement was the most cost effective and long lasting viable repair approach, given the age and condition of the affected slabs,” said Habis, adding all three levels of parking needed to be replaced.
“They had put sealers on it but no waterproofing system in a number of years so that was part of the source of the problem.”
One of the key challenges is that the garage, which spanned under three buildings, only has two entry points, which was challenging when it came to the co-ordination of traffic and parking management associated with the repairs.
“The layout of the parking garage is interlinked so unfortunately if you got into one level there was no other way out so logistically it was a bit of a nightmare to deal with,” explained Habis.
“The owners would have loved to shut down the whole garage and get it done faster but…there was very minimal parking around and we had to work with what we had.”
A lot of shoring was needed during construction due to superstructure loads.
“It is important to have proper support on the columns because you do have to maintain the integrity of the columns as there is quite a load coming down on each of them,” said Habis.
Silica exposure was also an issue on this site.
“All the workers were fitted with full masks,” said Habis. “The areas were continuously wet down to keep the dust down as much as possible but it did slow down the project quite a bit.”


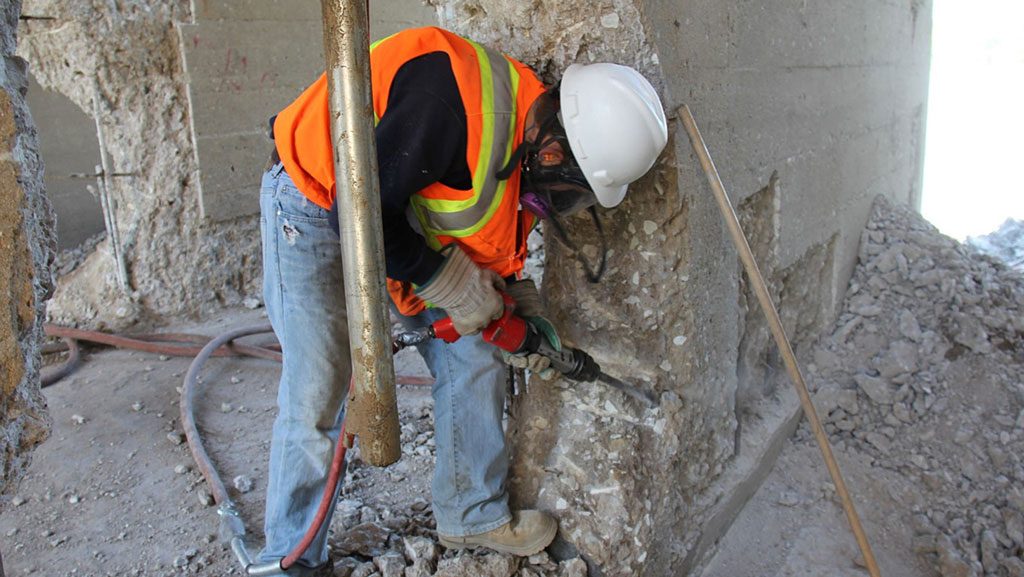

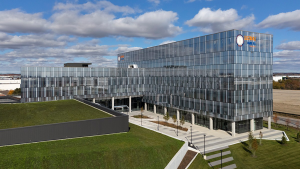
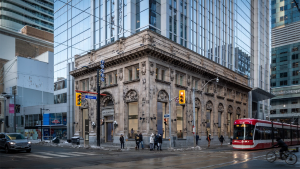
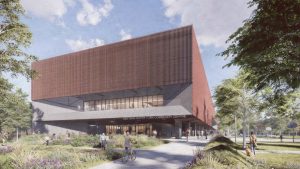
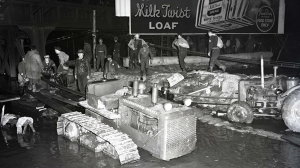


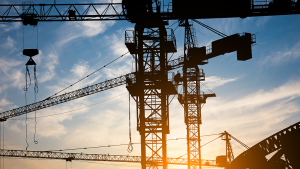
Recent Comments