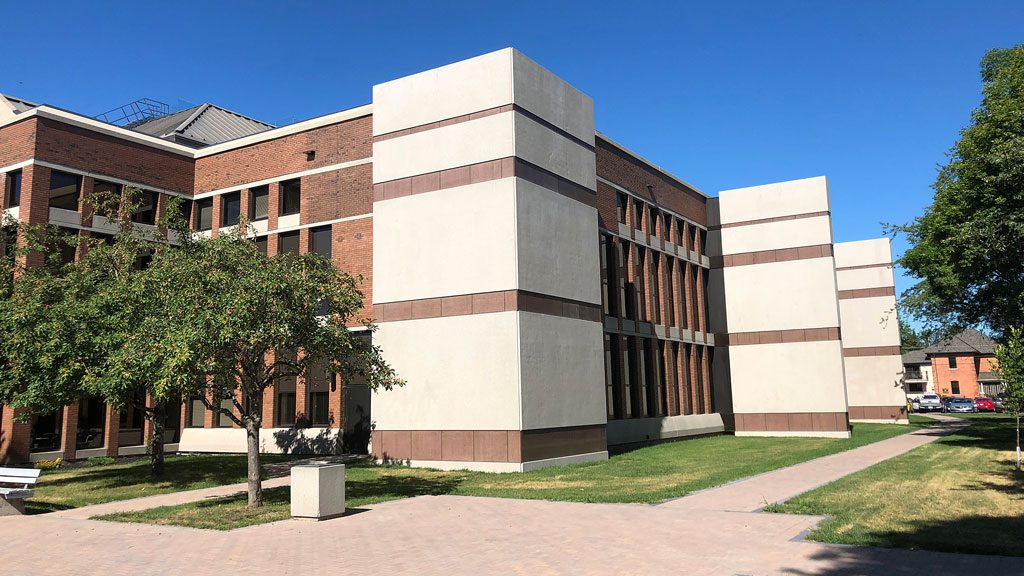A $14-million structural reinforcement of the North Bay Courthouse might be compared to a painstaking restoration of an old painting or a priceless family heirloom.
Rather than throwing away the canvas or, in this case, demolishing the building, a design team headed by Read Jones Christoffersen (RJC) Ltd. came up with an innovative lateral force-resisting system that enabled the courthouse to continue operating during a sequenced seismic upgrade.
Subconsultants included Mitchell Jensen Architects and mechanical/electrical consultants Piotrowski Consultants Ltd.
Over a 23-month period from December 2015 to October 2017 North Bay, Ont.-based Kenalex Construction Company Ltd. erected 13 full-height reinforced precast concrete shear walls around the perimeter of the building and structurally reinforced the interior steel framing and slab connections to transfer seismic loading to those walls.
An overview of the design decisions leading up to the project and the subsequent construction was the subject of a presentation by RJC building science and restoration regional manager Tim Van Zwol during a seminar at the Buildings Show in Toronto.

“They wanted to save the building,” said Van Zwol, referring to Infrastructure Ontario which owns and operates the courthouse.
After cracks were discovered in the masonry walls of the staircase shafts by the building management staff, a condition assessment was conducted by RJC in 2014.
Constructed in 1989 with cast-in-place concrete foundations, structural steel framing and brick veneer cladding, the four-storey, 9,290-square-metre courthouse didn’t have the capacity to meet current Ontario Building Code requirements and was potentially at risk of severe damage or partial collapse if subject to a seismic event.
“There are very poor soils in the area,” said Van Zwol, who outlined four remedial options RJC analyzed as part of that assessment.
The first three include the use of moment frames, reconstructing the stairwell shafts, and the construction of external shear walls with interior bracing. They were rejected for a variety of reasons ranging from too much work involved to poor access.
Reconstructing the stairwells, for example, wasn’t feasible because separate stair shafts are used by the public, building staff and police/people on trial, he said.
Not on the table was a temporary vacancy of the courthouse because the Ministry of the Attorney General considered it would be too disruptive, as well as being expensive and troublesome to find leased space.
There was a “calculated risk” in keeping the building operating, said Van Zwol in response to a question from an audience member on that decision.
Ultimately the design team selected option four, the installation of 13 strategically placed precast concrete shear walls and the interior steel frame reinforcement. Essentially exterior steel connector beams or horizontal trusses — depending on the location of the shear walls — connect with the interior steel beam drag struts, he explained.
Not only did this method simplify construction, it complemented the existing building’s esthetics.
In his PowerPoint presentation Van Zwol showed how that esthetic objective was achieved through the use of coloured three-inch-thick architectural granite panels that hide the construction joints and grout ports and match the existing brick masonry. The shear wall concrete was also pigmented and sandblasted to match the colour of the existing window precast bands.
“That is the beauty of precast and kudos to the architect,” said Van Zwol, acknowledging the role of Mitchell Jensen Architects in proposing those design features.
Comprised of approximately 39 wall panel sections each, the shear walls were installed at night over a two-week period to avoid interfering with court operations and to mitigate the impact of road closures. Several of the precast walls were required to be oriented perpendicular to the face of the building and act as buttress walls. This was required in order to provide adequate lateral resistance evenly around the perimeter of the building, he said.
Another advantage of option four was that it allowed phasing of the extensive interior modifications to lessen the disruption. There were nine different phases, all of which were undertaken at night and on the weekends. Both the exterior and interior work was conducted concurrently, he said.
There were other hurdles, apart from the design and construction ones. Ten different legal groups used the North Bay Courthouse and each had to be consulted on the timing of the phasing.
“That (getting agreement) was a challenge in itself,” he said.
In a closing comment Van Zwol acknowledged and paid tribute to the building staff for not ignoring the masonry cracks.



Recent Comments