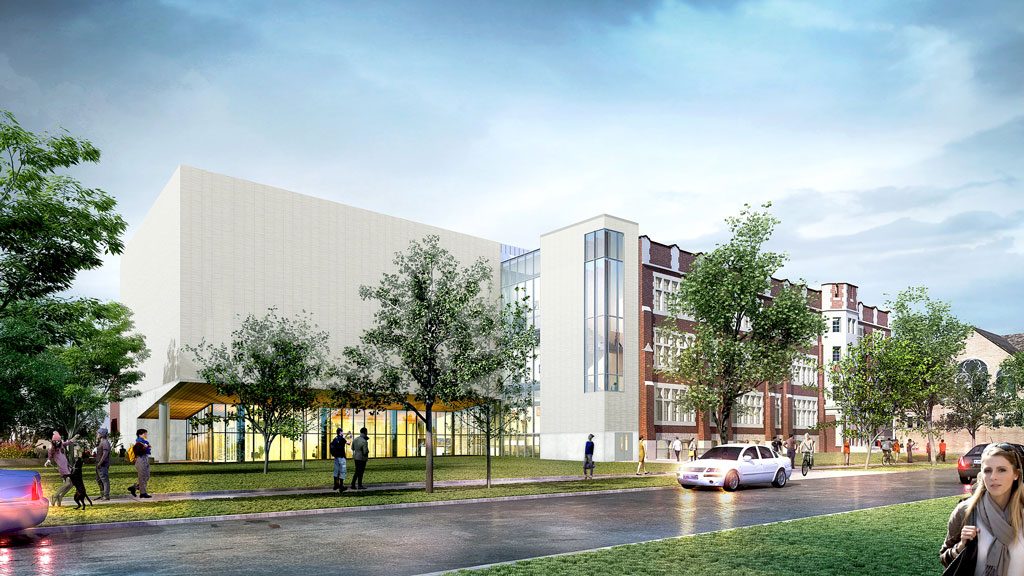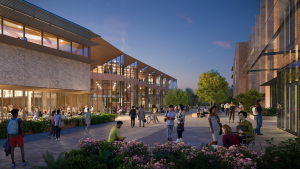The University of Toronto Schools (UTS), an affiliate of the University of Toronto, has broken ground on an ambitious redevelopment of its century-old home on Bloor Street West.
The design by Diamond Schmitt Architects restores the heritage central and east wings built for the secondary school by Darling and Pearson Architects in 1910 and 1924.
Transformation of these wings includes the conversion of the former gym into a black-box theatre and the former 25-yard pool into music teaching space.
The school program area will be expanded by 40 per cent with a new wing that includes a 700-seat auditorium lifted above grade to allow the school library — conceived as a learning crossroads — to overlook a local community parkette.
The cantilevered auditorium creates a covered veranda where children playing in the park are protected from sun and rain. A new double gym is tucked under the park to conserve the site area.
As part of the project, a former parking lot will be transformed into an atrium which will function as a meeting place connecting the UTS community and all learning levels.
Completion of the project is targeted for 2021. The project team includes structural engineers RJC and mechanical-electrical engineers Smith + Andersen.
Construction manager is Eastern Construction Co. Ltd.
Speaking at the Dec. 12 groundbreaking ceremony, held in the UTS auditorium at 371 Bloor St. W., Diamond Schmitt principal Don Schmitt said it was a “privilege and an honour” to work on the project.
The redevelopment comes in the wake of a renewed affiliation agreement with the University of Toronto which was finalized in December 2015.
Renewal of the longstanding agreement was conditional on UTS redeveloping its current site.
“That journey of renewing the affiliation with the university led to a great outcome — the opportunity to remain on the site, to renew the school and to expand its facilities,” Schmitt said.
In undertaking the project, Diamond Schmitt was cognizant of the “storied” history of the building which opened its doors in September 1910.
“Recognizing the building’s heritage was an important touchstone,” said Schmitt, who noted that Darling and Pearson designed a number of well-known buildings in the city including the Royal Ontario Museum.
“This (371 Bloor St. W.) is a sterling example” of that firm’s work.
Schmitt, a graduate of the University of Toronto’s School of Architecture, said the redevelopment will enable the university to realize the block’s potential as a “pre-eminent gateway” to the St. George campus.
UTS has undertaken a $60 million fundraising campaign to finance the redevelopment. As of mid-December, the school had raised $52.2 million in its Building the Future campaign.
Construction is expected to get underway onsite early in 2019.





Recent Comments