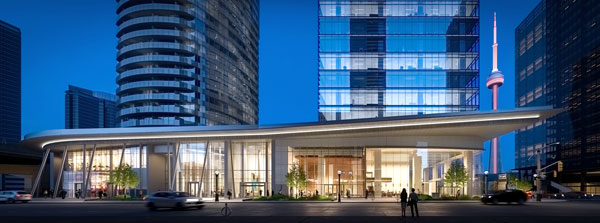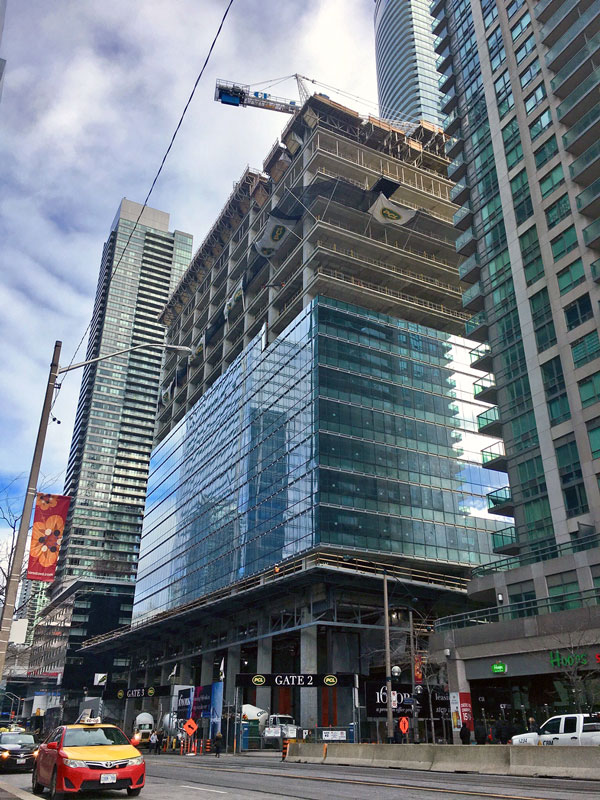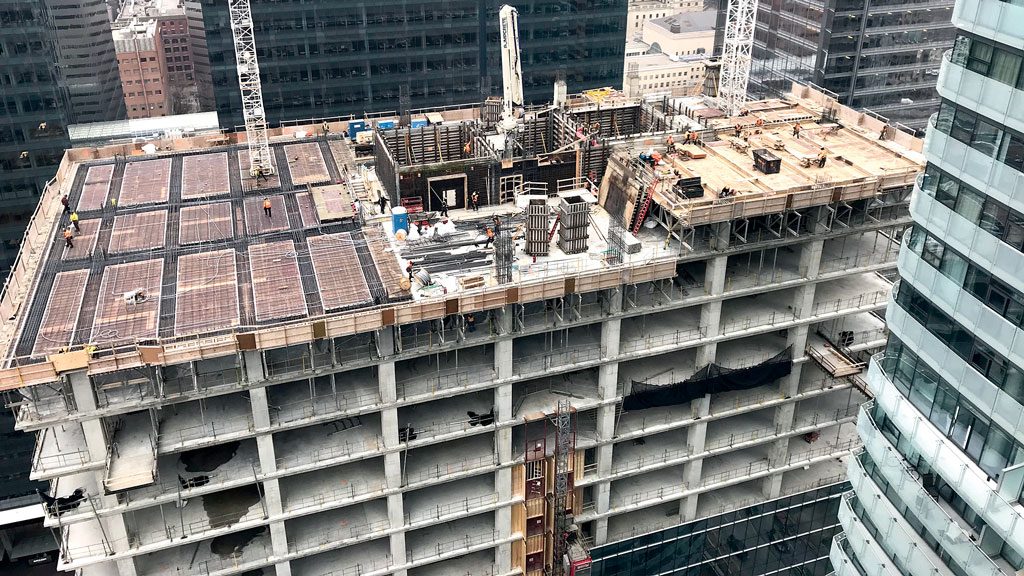A new 32-storey commercial office tower being built in downtown Toronto is an example of connected construction.
The team building 16 York, a project that will bring 870,000 square feet of office space to the city’s South Core District, is using Job Site Insights, PCL Construction’s smart construction platform that was developed in partnership with Microsoft. The site is connected to Internet of Things sensors to collect data such as temperature, humidity and dust conditions which is shared with the project team.
“It’s been done on other projects but in the Toronto area this is the first of its kind,” said Darius Zaccak, director of operations for Canadian buildings, PCL Construction. “All the information that is harnessed is providing real time information to the project staff and project managers. We can use this information to control the project better and improve efficiency.”
Located at the corner of Bremner Boulevard and York Street, 16 York is owned by Cadillac Fairview and the Ontario Pension Board. The architects on the project are architectsAlliance and B+H Architects, PCL Constructors Canada is the builder and The Mitchell Partnership is the engineer.
The development’s website says “step into the core,” as the tower boasts access to business, entertainment and transit.

The project is estimated to cost $479 million and will include unique architectural features such as a 35-foot wraparound glass lobby that will be exposed to the east, north and west sides, said Zaccak.
“There is a very distinctive design piece in this building that is going to be visible when we finish and that’s going to be the lobby,” he said.
“We think with the use of a very special Italian marble and lighting in combination with the openness and glass facade that this lobby is going to sparkle when we finish the job. We’ve gone to great lengths to select the glass for this building. As much as it meets functional requirements of acoustics and strength, from an esthetic point of view it’s a thicker glass so it should give us an enhanced esthetic exterior to the building. It’s going to be a very open type of facade, well-lit and very inviting.”
The building will also feature a stepped exterior.
“There is going to be a shift in the building on the 23rd floor. It’s about three metres to the east and one metre to the north. It’s an architectural design feature to the building,” said Zaccak.

Excavation work on the project began in June 2017. Topping off is expected in May 2019 and occupancy is scheduled for June 2020. Currently the project is on schedule.
“As of this week (Jan. 7) we are at the 23rd floor and we’re fully enclosed to the 15th floor of the building,” explained Zaccak.
“We have started the rough-in stages for all mechanical and electrical services. Core finishes have commenced and we will go up the tower progressively. At this stage, we are focusing on enclosing the ground floor with our clear glazing so we can get some heat into the ground floor and start the rough in and finishes.
“There is a large steel canopy that you actually can see on the jobsite now above the main floor.”
The project is being built to achieve LEED Platinum standards and International Well Institute workplace guidelines.
Some of the defining features of the building include a raised access flooring system with heating and air conditioning at the floor level and a full building emergency back up power system.
The project team ran into some typical challenges during construction, explained Zaccak.
“It is a tight site. Generally, we are building lot line to lot line, so with access, logistics and materials, staging has to be very carefully planned,” he said.
“Last summer we also experienced a number of severe weather events, had a severe flash flood and had to make special provisions for dewatering.”











Recent Comments