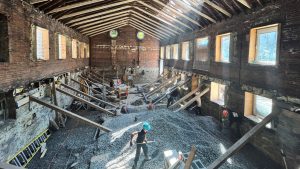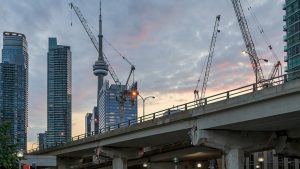The design world has to stop thinking of building envelopes simply as barriers.
That is the word from Mark Lucuik, director of sustainability at Morrison Hershfield Limited’s Ottawa office, who co-led a seminar on the importance of building envelopes at the Construction Specifications Canada Building Expo in Toronto recently.
Building envelopes “are not the things you tack onto a building,” said Lucuik, noting an envelope should be a primary focus of building design because “it relates to everything.”
To many consultants, however, the definition of a successful design is one with the most resistive traits to the outdoors. For example, triple glazing and extensive insulation.
“We don’t control things (like the weather), we just resist them. You have to change your thinking from barrier to flows,” said Lucuik, pointing out that envelopes can assist mechanical systems, helping to heat and cool a building. “They can act like a boiler, a fan, a humidifier, a light.”
But coming up with design solutions on today’s buildings is not easy.
“Doing one thing like adding more natural light can result in increased heating loads,” he said.
Lucuik explained various green rating systems reward design teams for resistive design traits. As an example, he pointed to the LEED green rating system that gives credits to designers for managing water and ejecting it slowly off the building site — missing an opportunity to capitalize on reusing the water on the site.
He suggested more focus should be on biomimicry, relying on nature’s design strategies.
In nature, envelopes such as tree bark are designed to breathe.
“I use that as proof that we are doing it wrong,” he said.
Lucuik added envelopes should take into account conditions such as building power outages that will send residents in highrise condos with window walls into the streets within hours because of fast-rising temperatures in their homes.
“We have to think of how we can function without mechanical systems.”
While it is easy to talk about rethinking building envelopes, Lucuik suggested the impetus for concrete action plans might start with building owners demanding their projects meet specific energy targets at the lowest capital cost.
“That is going to encourage an architect to listen to an envelope person and for them to work together. The team that does will win that job,” he said.
Matt Carlsson, a building science consultant at Morrison Hershfield, told the seminar while designing for climate change is important, it presents new challenges to consultancy teams and various new performance metric systems will help them meet those challenges.
A case in point is TEDI (Thermal Energy Demand Intensity) applied in the Toronto Green Standard and the BC Energy Step Code. TEDI takes an integrated approach to design for building performance. Design considerations include the impact of materials on building combustibility and the impact of insulation on structural design, he said.
The Building Envelope Thermal Bridging Guide put out by BC Hydro is another “practical tool” identifying many wall assembly configurations and their energy performances. It requires calculations of the R value of a wall, not just the R value of insulation, Carlsson said.
“Often it is using the same building materials, just in different configurations with more thought to where that plane of heat transfer is.”
Another tool for designers is Building PathFinder, which employs whole building energy modelling at the schematic design phase. It is geared to the City of Vancouver’s Zero Emissions Building Plan.
Carlsson said cities such as Toronto are increasingly requiring buildings to meet resiliency standards because of the changing climate.
“People who aren’t accounting for it (climate change) in their designs are doing bad design,” added Lucuik, explaining that Ottawa will jump from about 13 days on average annually above 30 C now to about 75 days by 2050.










Recent Comments
comments for this post are closed