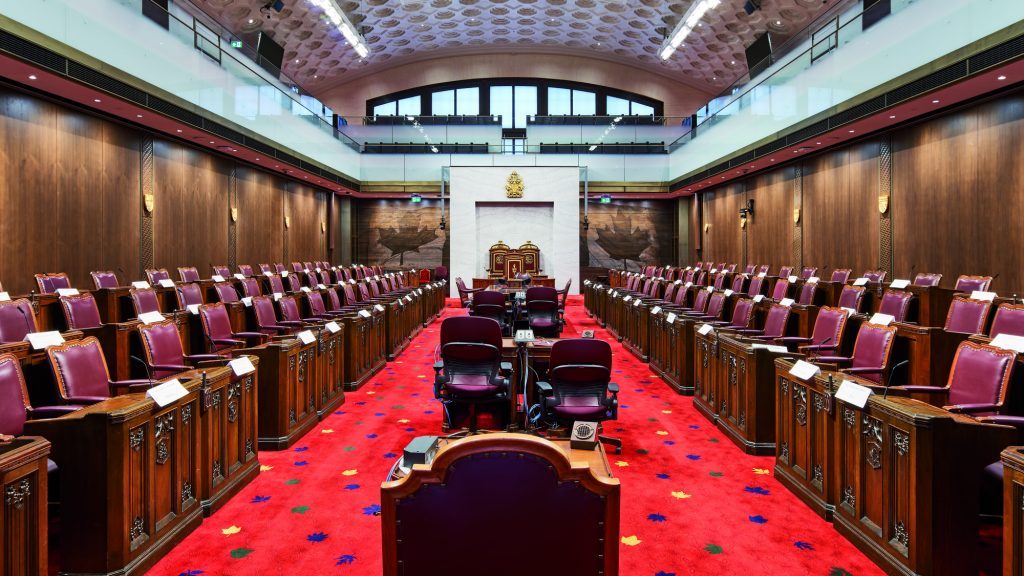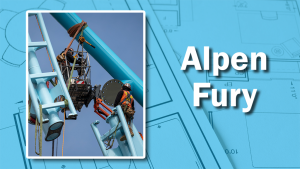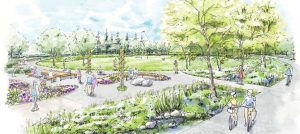TORONTO — The Senate of Canada Building in downtown Ottawa has been restored and modernized to serve as the interim home for senators.
The Senate will occupy the building for 10 years during the restoration of its permanent home, Centre Block on Parliament Hill, as it undergoes its first major renovation since it was completed in the 1920s.
The building, which used to be known as the Government Conference Centre (GCC), was renamed the Senate of Canada Building in December 2018. It was constructed between 1909 and 1912 and served as Ottawa’s central train station until 1966. It was converted into the GCC in 1968, with work completed by 1973.
The design by Diamond Schmitt Architects and KWC Architects involved work in the general waiting room and concourse areas. The program also added committee and meeting rooms, offices and public space to the building, which has largely been off limits to the public for the past 50 years. The building required a complete overhaul of major building systems as well as compliance with seismic codes, accessibility and life safety upgrades. In terms of the exterior, the blank east facade has been reimagined as a modern interpretation of the building’s Beaux-Arts facade, a release reads.
“Working with the Dominion Sculptor of Canada and further employing digital technologies, a dialogue between traditional craft and contemporary fabrication techniques emerges to inform material selection and the design of myriad details,” reads a statement issued by Diamond Schmitt.
“The leaf pattern of 10 native maple trees are hand-carved, scanned, then CNC-carved and appear in the wooden doors to committee rooms and the Senate Chamber. Perforated bronze panels frame committee rooms with large-scale photographic images of landscapes rendered as half-tone images. The most detailed design elements find expression in the Senate Chamber, the former station concourse.”











Recent Comments
comments for this post are closed