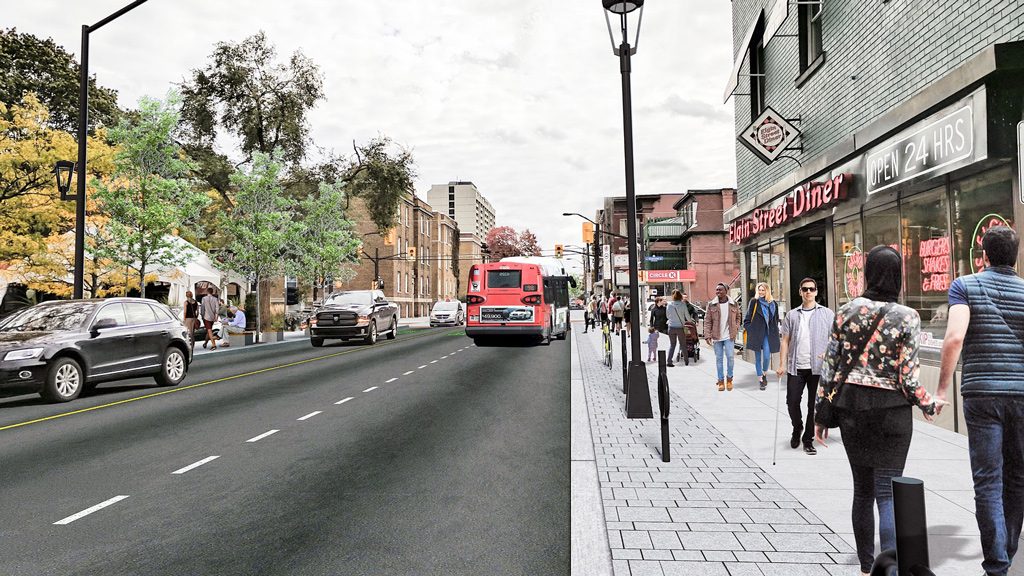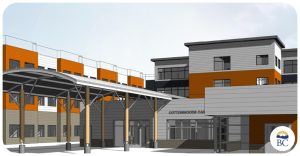The City of Ottawa is undertaking an ambitious project designed to renew downtown Elgin Street.
As part of the project, about six kilometres of aging underground infrastructure will be reconstructed.
Carina Duclos, the city’s manager of design and construction, said “the driving need” is to renew underground infrastructure, which is at the end of its lifecycle and requires replacement.
“Sections of the underground watermains and sewers along Elgin Street and Waverley Street are more than 100 years old, some of the oldest infrastructure in the city of Ottawa today,” she said via email.
“Renewing the underground infrastructure allows the city an opportunity to revitalize the street as well.”
The Elgin Street renewal project in part will transform 14 blocks between Gloucester and Isabella streets. Key components include wider sidewalks, shared-use lanes for cycling and vehicles, flexible space to accommodate on-street parking and seasonal restaurant patios, streetscape enhancements and amenities, and road structure and pavement upgrading.
The general contractor is Aecon Construction Ontario East Ltd.
Construction got underway in early January.
Last year, utility relocation work was carried out by Bell Canada and Hydro Ottawa in advance of major construction on Elgin Street.
Duclos said the schedule currently anticipates all underground infrastructure work will be completed by the end of 2019.
At that juncture, she said, Elgin Street will be paved and reopened to two-way traffic.
Construction activities are then scheduled to resume in the spring of 2020 “with a partial road closure and/or lane reduction.”
The project budget is $36.3 million.
Initial planning and scoping for the Elgin Street renewal project got underway in 2014.
The street is an arterial corridor for both northbound and southbound traffic into and out of the downtown core.
The project is being guided by work completed as part of a functional design plan — the product of a study process, which included extensive public consultation.
An inaugural, public design workshop took place in late June 2016. Duclos said the objective was for city staff, stakeholders and members of the public to share information about the proposed project and discuss a range of possible choices for the renewal of the corridor.
Approximately 170 people participated and identified various improvements, among them:
-Widening sidewalks;
-burying overhead utility lines;
-planting trees and other measures to enhance the public realm; and
-improving the cycling environment.
In addition to comments collected at the workshop, approximately 630 respondents completed an online questionnaire.
City staff and consultant Parsons Inc. then used this information to generate and evaluate alternative road design concepts for the project.
The public had an opportunity to view the preliminary functional design at an open house in mid-January 2017. Further events followed. The final plan was ultimately approved by city council in May 2017.
From a design perspective, Duclos said one challenge was the necessity to balance the needs of all users, while maintaining the vision for Elgin Street’s renewal.
“Placement of underground infrastructure alongside various utilities, creating a new road cross-section while maintaining space for patios, parking and street furniture can all become a balancing act,” she said.
But that said, the final design was able to meet the requests of various users, while upgrading the infrastructure to service the community, Duclos said.
Road closures were implemented beginning in early January. Traffic, transit and cyclist detours are in place while Elgin Street is closed. Pedestrian access to businesses on both sides of the street will be maintained during construction.
“The contractor will take every precaution to minimize interruptions to everyday life, but there may be some delays in travelling around the construction zone as well as noise, dust and vibrations,” Duclos said.
Construction is expected to be completed by fall 2020.











Recent Comments
comments for this post are closed