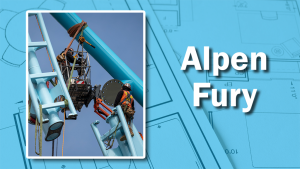TORONTO — Aspen Ridge Homes has announced plans for a new 60-acre mixed-use community to be built adjacent to the Eglinton Crosstown Science Centre LRT station in northeast Toronto.
The development will have dozens of residential buildings that could provide housing for 10,000 people, stated a May 1 release.
Called Crosstown, the community would be built on reclaimed industrial lands and include 18 condominium buildings, 30 townhome buildings, 300,000 square feet of office space, restaurants and cafes, five acres of parks and playgrounds and a community centre with two hockey rinks, a basketball court and gymnasium.
Plans include an entrance to the new Science Centre LRT station within one of the development’s office towers.
Current land uses in the Don Valley precinct include the 220,000-square-foot IBM building. The statement said Celestica, currently located in premises on the site, will relocate to a new building in Crosstown.
Recent projects by Aspen Ridge Homes include The Jack in the former CHUM radio building on Yonge Street, The Charles at Church, Studio and Studio 2 on Richmond Street, and Observatory Hill in Richmond Hill.
Aspen Ridge Homes is working with Core Architects on the Crosstown project. Interior design is by Mike Niven Design Inc. and the landscape architect is Gustavo Maurano of the MBTW Group. Development of the commercial spaces is being undertaken by Metrus.
No development timetable has been announced.











Recent Comments
comments for this post are closed