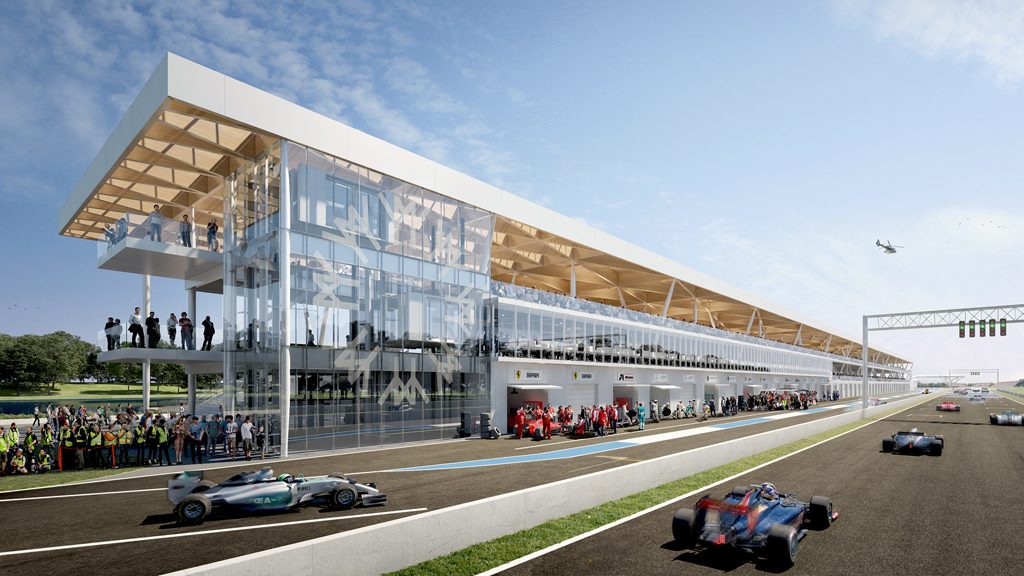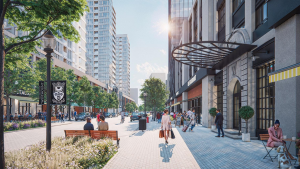After an intensive 10-month construction schedule, the new paddocks at Circuit Gilles-Villeneuve in Montreal opened in time to accommodate the 2019 edition of the Grand Prix du Canada Formula One race.
The multi-purpose facility, designed by Les Architectes FABG, incorporates cross-laminated (CLT) timber and glued-laminated beams and CLT decking in its roof structure. Timber supplier was Nordic Structures.
“We wanted to create a modern building that meshes perfectly with Parc Jean-Drapeau’s natural environment while making sure it meets the technical and technological criteria related to the requirements of Formula 1,” said architect Eric Gauthier, a partner in FABG.
“The idea to incorporate wood in the roof structure came as a turnkey solution, as the glued-laminated and cross-laminated beams are light, require easy assembly and little specialized equipment.
“Wood, as a durable and sustainable material, gets to shine in the new infrastructure.”
The new paddocks were officially inaugurated in mid-May. The Grand Prix du Canada took place June 7 to 9.
Construction of the three-storey facility was co-ordinated by the Societe du parc Jean-Drapeau (SPJP), a para-municipal organization of the city of Montreal whose mission in part is manage the park.
The project was delivered by a team that included consulting engineers CIMA +, project managers AECO and general contractor Geyser Group.
The city of Montreal contributed $41 million in funding while the Quebec Ministry of Municipal Affairs and Housing provided $18 million.
“The project was really ambitious and all the teams that worked on it couldn’t agree more — we had no choice but to succeed,” said Bertrand Houriez, chief, major projects, at the Societe du parc Jean-Drapeau.
“We had to meet a very tight schedule, demolishing and rebuilding new facilities in the same area in just 10 months, including (during) a harsh winter.”
The previous facility, built in 1988, was demolished last July. As part of a renewal agreement for the staging of the Canadian Grand Prix, the SPJD agreed to help with the renovation and expansion of the infrastructure at Circuit Gilles-Villeneuve.
The new facility has been designed to meet the needs of spectators, staff of the Formula 1 teams, the media and race commentators alike.
The paddocks will allow all teams to benefit from two entrances at the front of the building for the cars, drivers and technical crews as well as a service entrance at the back to access the hospitality zone.
Built without a permanent partition, the garage space is a modular concept based on the specific needs of the respective teams.
The building also boasts an entirely new configuration in the sections for sports commentators and Formula One Championship staff. The control tower is now set up horizontally over two floors and is adapted to new technologies.
The press room is now integrated into the building, rather than being set up in a temporary tent structure as was the case previously. The corporate section, which have permanent grandstands, are now set up over two storeys with a seating capacity of 5,000, compared to the previous 1,800.
A freight elevator, large enough to hold an F1 car, has been set up on the far south side of the building.
Photovoltaic solar panels have been installed in certain sections on the roof.
Structure SBL inc. supplied the building’s Y-shaped steel structures. Unicel Architectural Corp. provided the aluminum doors and curtainwall. Shockbeton/SARAMAC produced the precast concrete.
The building won an Award of Excellence in December 2018 from Canadian Architect. The magazine cited the building’s modern look, use of eco-responsible materials including the wood structure, and its seamless integration into the natural setting of the park.
The building will be available as a corporate rental space about 10 months a year.










We were at F1, at the Senna GS, and the paddock structure is fantastic—-a noticeable improvement…The experience is always 100% – Montreal knows how to host and party. Congratulations Montreal…..Félicitations Montréal….