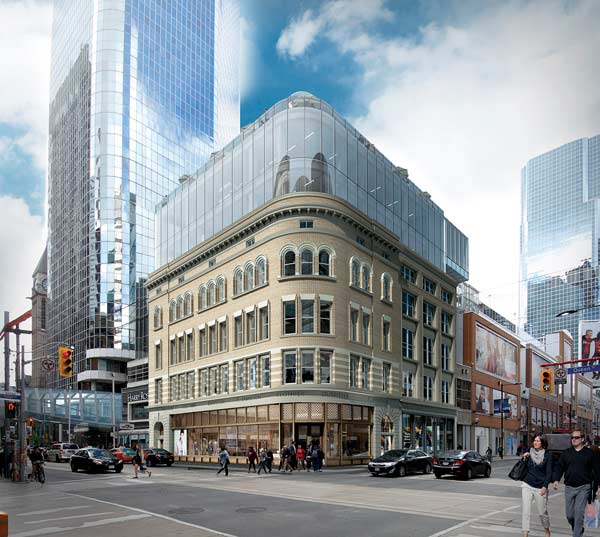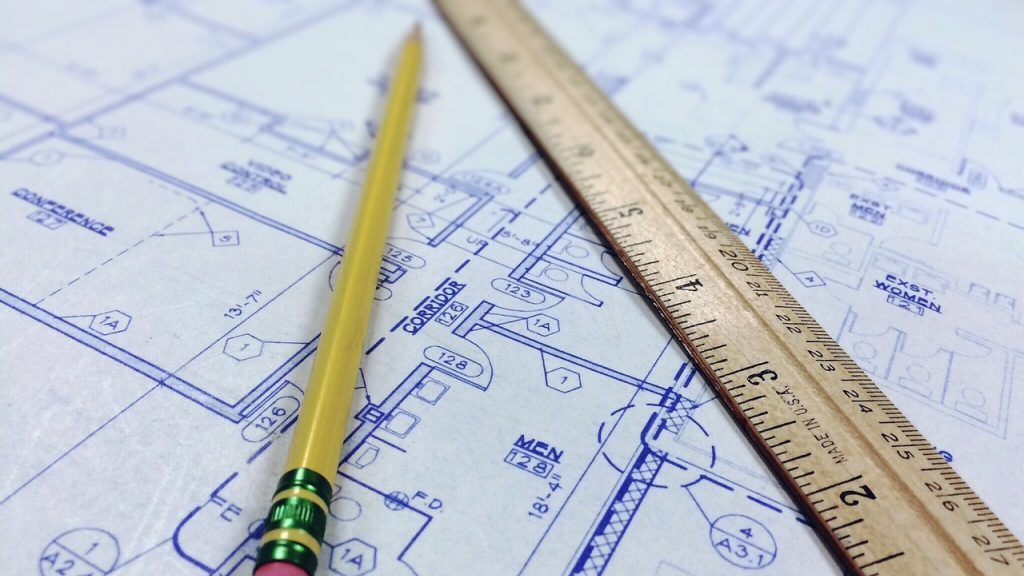A single 1897 photograph from the Toronto Public Library Archives and an original hand drawing are the only reference materials in the now well-underway restoration of a prominent downtown Toronto retail building which has suffered some unsympathetic treatments during its almost 125-year existence.
Designed by Zeidler Architecture Inc. in collaboration with heritage consultant ERA Architects Inc., the project is intended to carefully rebuild the Philip Jamieson Building while conserving its cultural heritage attributes.
Overseen by construction manager PCL Constructors Canada Inc., the far-reaching project encompasses an extensive and painstaking recreation of its façade which was constructed with buff brick and terra cotta and limestone decorative elements.
Clifford Restoration is the heritage contractor which will be installing more than 4,000 replica bricks, stone and terra cotta pieces that will be created by three different suppliers through a combination of 3-D modelling, digital cuts, and hand finishing.
The Toronto-based contractor will also be stabilizing and preserving the building’s sandstone signage band which is the only original exterior feature left intact. It will also be restoring the first three floors of the back-up wall and rebuilding its fourth and fifth floors.
Now known as Two Queen Street, the Cadillac Fairview-owned and heritage-designated five-storey building at the corner of Queen and Yonge streets adjacent to the Eaton Centre shopping mall will also receive a three-storey glass addition and a 659-square-metre (7,100-square-foot) green roof.
“It’s a building that’s been fighting against itself almost from the time it was built,” says ERA project manager Annabel Vaughan, in tracing the rather convoluted history of the Philip Jamieson Building and the daunting task of restoring it.
Poorly fabricated terra cotta was used during the construction and then an extra floor, which had been planned for, was added. Then, in 1915, new owners built a wrap-around section on Yonge Street. That was the first in a series of changing ownerships and subsequent renovations.
“Each renovation contributed to the building’s decline,” says Vaughan, explaining how key features were lost, compromised, or disfigured during those phases such as the chipping away pieces of the cornices and removing arches.
In the late 1960s the entire building was encased in a white screen in what she describes as “the worst” of those renovations/alternations. The screen was removed and partially replaced with aluminum panels in the 1980s as part of a restoration effort which was only partially successful, she says.
ERA, the heritage consultant on the project, was first hired in 2012 to conduct a heritage impact assessment study and prepare a conservation plan detailing how the restoration was to be conducted.
The following year Cadillac Fairview proposed a redevelopment which would have included a tower, but the tower was rejected by the city. In 2016 the current development proposal was submitted, necessitating the writing of a revised heritage impact assessment plan.
Initially, the hope had been that a considerable amount of the original façade could be preserved. But a scaffold inspection earlier this year by ERA and Clifford revealed the various pieces had deteriorated to the point it couldn’t be saved, says Vaughan. As a result, the recommendation was to restore the façade with the replica pieces, and to reinstate historic details, windows and shopfronts, she says.
ERA spent “quite a bit of time” designing the building using the 1897 photo, modern-day photography, plus extensive on-site surveys and measurements, cast iron storefront catalogues, and the 1986 restoration drawing package, says Vaughan.

One of the unique aspects of the project is that the first two floors of the addition will only be pushed back from the original building by one metre. The rationale for the slight setback is that it will actually enhance, rather than detract from the strength of the historic corner, says Vaughan.
The first task in the actual construction began with demolition of the interior finishes and selective structural demolition for investigative purposes shortly after PCL came on site in January 2018, says PCL project manager Cody Halbot.
In December of last year Walters Inc. completed the erection of the 130 tonne (145 imperial tons) interior steel structure (shore tower). Comprised of a mix of temporary and permanent steel, its initial purpose is to give support to the heritage façade. Foundations to support the new superstructure are currently been installed, says Halbot.
Erection of the structural steel for the addition will start in early 2020 and work on the addition and the rebuilding of the heritage façade will be undertaken simultaneously, says Halbot, who expects there will 50 workers on site at the peak of the project next summer.
“We took the building down one brick at a time and will be rebuilding it one brick at a time,” says Cadillac Fairview’s senior director of project management, David Stewart.
Although the developer’s official policy is not to reveal costs on its projects, Stewart says Two Queen Street is one of the most expensive office redevelopment projects on a square footage basis in the Toronto area.
“It sound trite, but it’s the right thing to do. We (Cadillac Fairview) want to make this an iconic building.”
To be completed in about 17 months, Two Queen Street will be comprised of a retail ground floor which will connect with the Eaton Centre, a second floor which has the potential to be either retail or commercial, offices on the third to seventh floors and an eighth floor restaurant, he says.





Recent Comments
comments for this post are closed