Sales will begin this fall on the first phase of ELAD Canada’s billion-dollar Galleria on the Park multi-use development in Toronto, and with zoning and other permitting lined up, construction should start next year, says ELAD executive Dror Duchovny.
The project will rise on the 20-acre site of the 47-year-old Galleria Mall at Dufferin and Dupont streets and will feature eight towers ranging in height from 18 to 35 storeys. There will be 2,900 condominium residences, 300,000 square feet of retail and 150 affordable rental housing units, an eight-acre park and a new 95,000-square-foot community centre replacing the aging Wallace Emerson Community Centre.
The first phase will include the Galleria 01, a 29-storey mixed-use tower with condominium residences, the new community centre and park, and 40,000 square feet of commercial space over two storeys.
The updated plan was released Sept. 3.
ELAD bought the property in 2015.
“We have been working on it for a long time and it is all coming together now,” said Duchovny in an interview. “It is a good feeling but it is crunch time. The first tower is always exciting and you have to get it right.”
Duchovny, ELAD’s vice-president of marketing and asset management, said the community outreach phase of the project significantly influenced the final land-use mix. The neighbourhood around the site is long established with diverse ethnicities, he said, including large Italian and Portuguese communities, and instead of immediately submitting a development application to the city, ELAD decided to take a year for public consultation and integrate the feedback into the project.

The developer went into the meetings talking about scaling back the retail component 85 to 90 per cent from the current 227,000 square feet but the local residents would not hear of it.
“Retail was very important to the community,” said Duchovny. “So we brought it back on steroids, 300,000 square feet of retail.”
Current anchor tenants such as TD, Rexall, Planet Fitness and FreshCo will remain on site long term — and keeping them open during construction will require careful planning, said Duchovny.
Public input also shaped the community centre and parkland. The current park behind the community centre is essentially hidden behind a hill.
“The community wanted a usable park, so we reintroduced the park into the community. It’s one cohesive piece,” said Duchovny.
The developer, feeling pressure to get the master plan right, hired a ‘first-class’ design and engineering team, said Duchovny. Hariri Pontarini Architects and Urban Strategies are the master plan designers, Perkins and Will designed the community centre, CORE was the architect for Galleria 01 and U31 did the interior work for the first building.
“We chose a best-in-class team, just to make sure this is done right and done well,” he said.
A new street will run diagonally through the site connecting Dufferin to Dupont and ensuring maximum exposure to park space on the south side of the property. Landscape designer Public Work developed the parks vision and Duchovny credited the firm with creating the European flavour of a pedestrian-only walkway leading to the community focal point, Points Plaza.
“They came up with the ideas that put images to our joint vision,” Duchovny said. “They brought ideas from Miami and Europe and Canada, far and near, with the idea of what works.
“The pedestrian-only walkway will create a lifestyle there, there will be food offerings, and at the end of the road you get to the plaza, which is a central focal point for all the buildings and the other components. We imagine people spilling between the plaza and the park.”
Galleria 01 will feature 267 residences ranging from 493 square feet to 1,107 square feet. Occupancy is targeted for 2023.
Duchovny said negotiations with the city were agreeable with some give and take but in the end all parties got what they wanted. The project density will meet ELAD’s needs.
Sustainability features include green roofs, energy-efficient lighting with occupancy and daylight sensors, high-efficiency heating and cooling systems and ample long-term and short-term bicycle parking. Twenty per cent of parking spots will have electrical-vehicle charging stations.
The transportation vision includes ample space devoted to pedestrians and cyclists, and Duchovny said existing public transit on Dufferin and Dupont will provide suitable access to the subway station at Bloor and Dufferin, some 900 metres away, and the St. Clair streetcar. He said ELAD is in discussions with the TTC to add a bus loop directly into the new community.
“We are very in tune with what the market needs, and the community is going to offer a product for every type, one, two and three bedrooms of various sizes, for families, single people and couples and young families, downsizers and empty nesters,” he said. “We are very happy about that.”


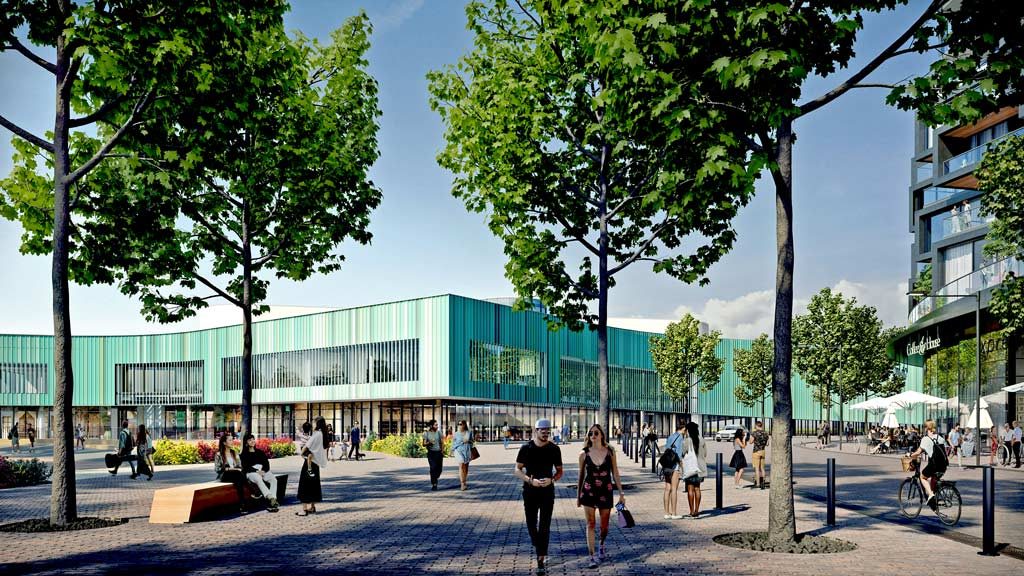

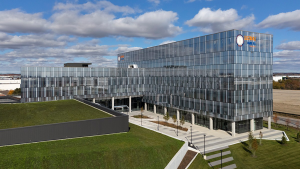
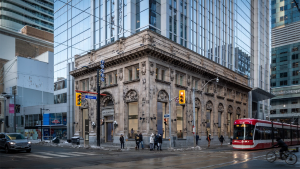
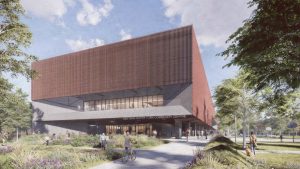

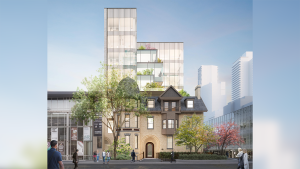
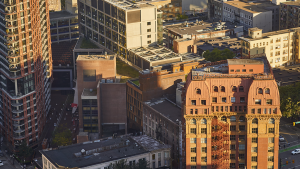

Recent Comments
comments for this post are closed