A long-stalled hotel build is set to become a landmark skyscraper overlooking one of the seven natural wonders of the world.
Niagara Falls city council recently approved an application to pick up a never-completed hotel project and refashion it into a world-renowned mixed-use building.
The estimated $400-million project is billed for land on Stanley Avenue — zoned as tourist commercial — and will use the start of an unfinished build as the groundwork for the statuesque tower.
With council making amendments to zoning bylaws and the city’s official plan, approval was given for the development of a 72-storey, mixed-use building with 456 hotel units and 275 dwelling units.
“This development will add an iconic and architecturally stunning building that contributes to a modern urban centre and world-class destination,” said David Falletta of Bousfields Inc., planning consultant for the project.
The project — to-date — is being referred to as Rudan Holdings or 6609 Stanley Nominee Inc. Construction will pick up where it was halted more than 15 years ago on a city-approved, 30-storey Crowne Plaza Hotel with underground parking.
In explaining the revisitation of the abandoned project, Falletta said, “City council approved a developer’s application on the site of a build (that was) stopped before the 2008 recession, when tourism suffered after (the) 911 (terrorist attacks). Previous ownership could not secure financing backing because of it and held onto the property — (then the) old owners teamed up with new international investors.”
Alex Herlovich, director of planning, building and development for Niagara Falls said, “It was purely a hotel with underground parking and all typical amenities of a four-star hotel.”
Of the approved structure, Niagara Falls city councillor Wayne Thomson said, “It will be a five-star hotel (and) one of the tallest buildings in Canada. As of now, there is no five-star hotel in Niagara. It will be a hotel and private condo mixture — very unique.”
Thomson is confident the new hotel will improve the city’s existing 60-per-cent annual hotel occupancy rate.
The new hotel will eclipse the 56-storey Hilton Fallsview Hotel and Suites that went through a site-specific official plan and zoning amendment as well as the proposed Loretto Convent site opposite the Scotiabank Convention Centre, where there are three unbuilt towers approved from about 35 to 55 storeys.
There is also zoning and an official plan in place for two towers of 60 and 61 storeys on River Road between the Rainbow Bridge and John Street. They were the tallest approval until the new project received the go-ahead.
According to Falletta, the venture is projected to generate approximately 500 new full-time jobs, a few hundred construction jobs, up to $13 million in development charges, almost $3 million in Section 37 fees for local community projects, and an estimated $5 million in new property taxes, all of which will boost the local economy.
He also said to expect the skyscraper to include a number of commercial amenities, entertainment facilities such as restaurants, and a potential nightclub as well as a sky bridge.
The contractor has not yet been named and the owners have not confirmed if there will be a bidding process for the build, but it’s expected to start in the very near future.
“Once there is a site-plan, they could start (building) at any time,” said Thomson. “You’ll see this move along very quickly as that is the developer’s intention. They hope for completion in one and a half to two years.”
Janice Thomson, president and CEO of Niagara Falls Tourism, is optimistic about the build.
“Development on this scale opens up new markets and provides expanded capacity in the core of Niagara Falls to help compete globally with other destinations that offer such amenities,” she said. “It’s all good for the local economy and the visitors when underutilized properties are finally being advanced, as was the case with this location, more than 15 years being stalled.
“The mixed-use approach, of both hotel rooms and residential units for this development, will prove strategically beneficial at times and seasons when visitation is not at its peak.”


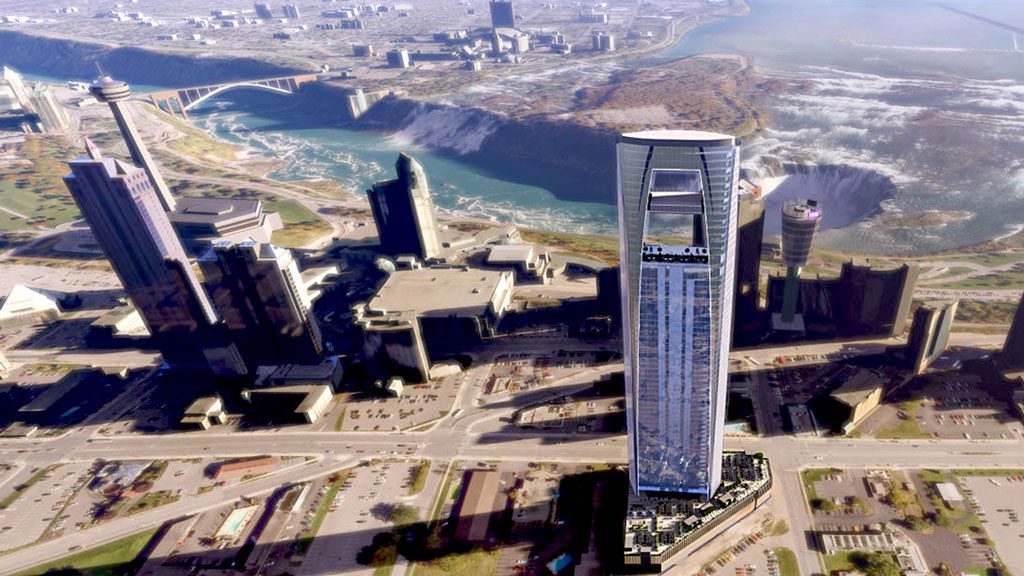

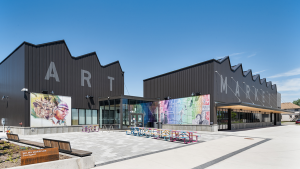

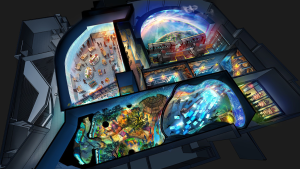

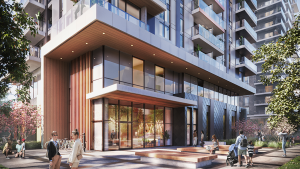
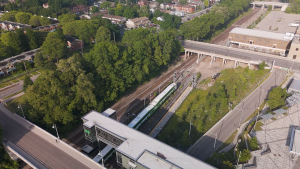
Remember to point the building in the right direction…from the Submitted Image, most of the guests/residents (R/G)….will not get the view as advertised….perhaps the spa can ease that crick in the neck or technology provide an augmented experience for those facing away from The Wonder…or one or two incredible roof-top lounges/attractions…one for tourists and one for R/G.