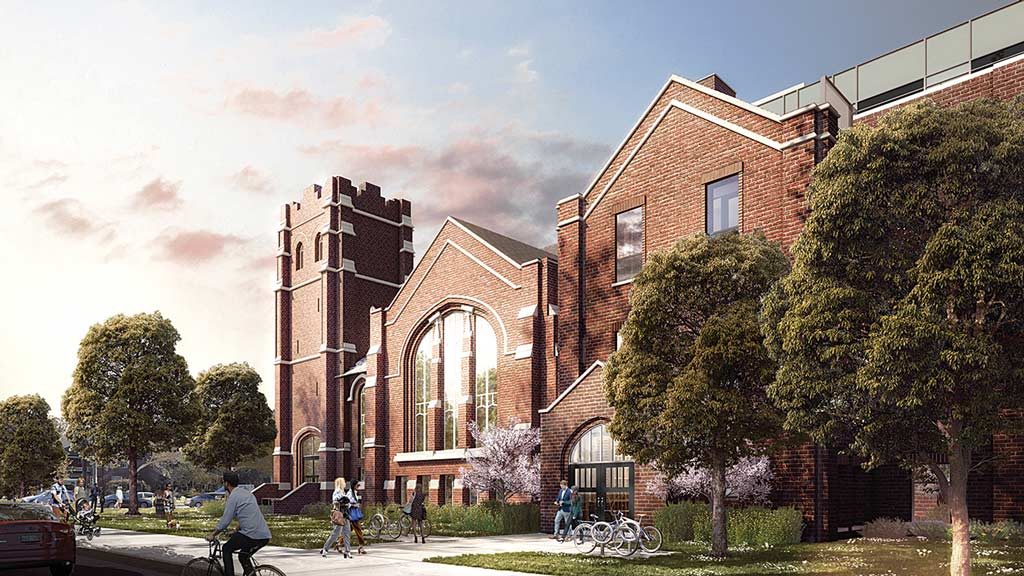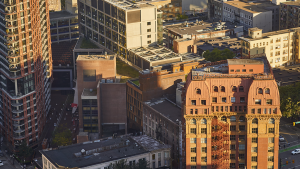Toronto-born developer Chris Giamou, president and co-founder of Medallion Capital Group, has long held the High Park area in high regard.
Thus, not surprisingly, he and company co-founder Mike Giamou sprang into action when an opportunity arose to purchase the site of the historic Alhambra United Church.
The neo-gothic building was originally constructed in 1908. But the church was forced to close its doors in the wake of a declining congregation and mounting repair costs.
“The church was definitely in need of some major TLC when we acquired it,” Chris Giamou recalled. “My son Mike and I did some financial analysis.
“We then went to work with our consultants to see what we could achieve on the site.”
The re-envisioned church is now the centrepiece of a condo development, the 260 High Park Church Lofts and Residences at the southwest corner of Annette Street and High Park Avenue.
The design retains and repurposes the elements that are of historical value in the heritage building, while introducing a new addition massed around the main sanctuary.
Ground was officially broken in mid-November. A construction start is expected in January, 2020. Construction manager is Wilkinson Construction Services Inc.
Construction costs are estimated at $40 million.
Medallion translated its vision for development of the site into reality with the assistance of a team of experts — including three architectural firms.
Those firms are Boston-based Finegold Alexander Architects for the heritage conversion of the church; Toronto-based Turner Fleischer Architects for the contemporary addition; and Toronto-based ERA Architects for the heritage conservation plan.
The project team also includes landscape architects MEP Design Inc., structural engineers Jablonsky, Ast and Partners and mechanical and electrical engineers M.V. Shore + Associates.
From a design perspective, Giamou said one of the challenges inherent in converting the former church building into loft-style residences was providing connections to the outdoors.
“We’ve been able to do that with the help of our Boston architects,” he said, noting in part that at street level, original stairs and entries are being retained.
Upon completion, the development will house 15 lofts in the former church and 55 suites in the new four-storey addition. Residential zoning has been maintained.
“From the street, the community is essentially looking at the same view in terms of brick and glass,” Giamou said. “The new construction kind of wraps around the church in an L-shaped pattern.”
Plans for the development were finalized after consultations with community representatives, city planners, and heritage officials among others. A 19-month construction schedule is anticipated.











Recent Comments