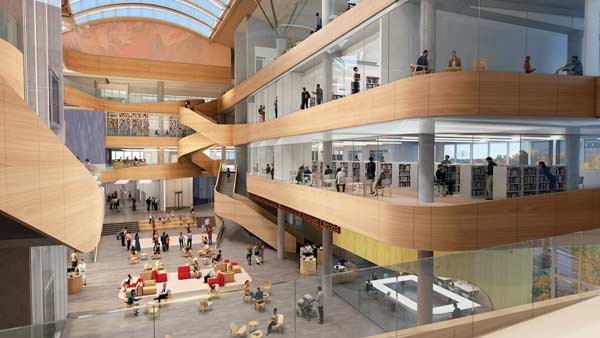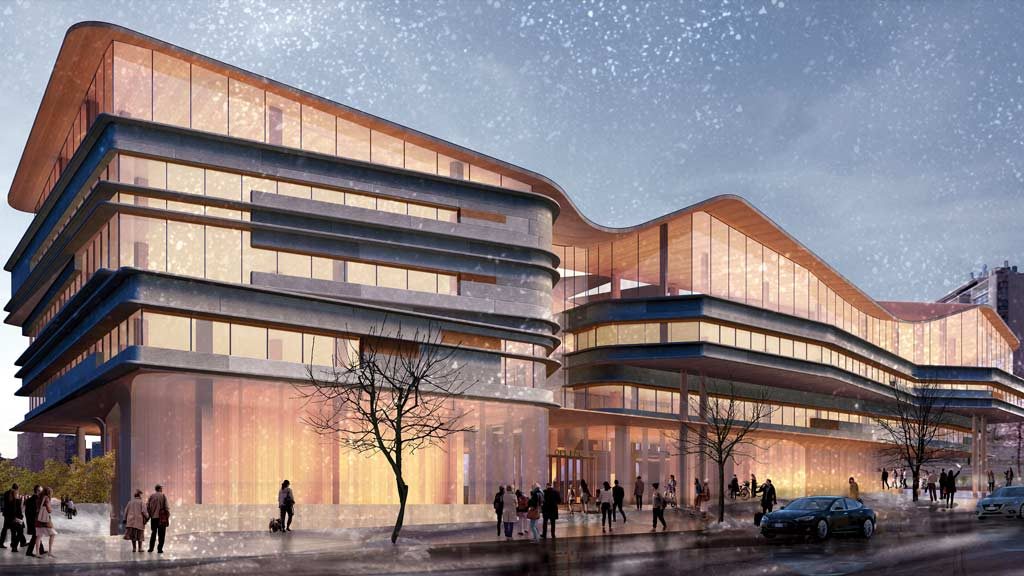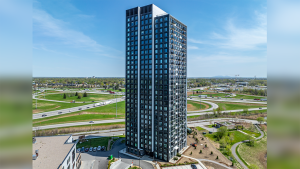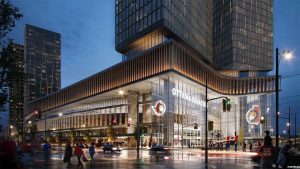Construction is expected to get underway in 2021 on a $192.9 million facility in Ottawa’s LeBreton Flats that will be home to both the Ottawa Public Library (OPL) and Library and Archives Canada (LAC).
The five-storey, 216,000-square-foot project is the result of what is being called “a unique collaboration” between municipal and federal institutions.
The design itself is the direct result of an “unprecedented” process that asked Ottawa residents, indigenous communities and Canadians across the country to provide inspiration at every stage.
“This collaborative engagement process helped shape all aspects of the facility, inside and out,” the city said in a news release.
“Public input informed the shape of the building, its entrances, the interaction and location of its spaces, the indoor look and ambience, the inclusive and sustainable features, the landscaping and public art and the exterior materials.
“Public and indigenous engagement will continue as we finalize the design and move forward with the next stages of the project.”
The design, by Toronto’s Diamond Schmitt Architects and Ottawa’s KWC Architects, was unveiled at the Ottawa Art Gallery on Jan. 23.

In the past year, more than 4,000 people participated in person and online in the public co-design process.
Gary McCluskie, a Diamond Schmitt principal, said in an email that this process afforded “a great opportunity to drill down and connect with future users of the facility on what matters most to them.”
The project is currently in the design development stage, McCluskie said. A design-bid-built approach is being utilized in order to provide “a balance of cost control and project quality.”
Construction documents are to be finalized this year.
The project team includes structural engineers Fast and Epp and mechanical-electrical engineers ARUP, who are also providing energy, sustainability and facade consulting services.
Located at 555 Albert St., the facility will house exhibition and collections space, reading rooms, a creative centre, children’s area, a genealogy centre and cafe, configured around a large town hall.
In a release, Diamond Schmitt said the building’s design draws from Ottawa’s rich history and natural beauty “with a dynamic form reminiscent of the nearby Ottawa River.
“The stone and wood exterior reflect the adjacent escarpment and surrounding green space on the western edge of downtown. The windows, top floors and rooftop offer unparalleled views of the Ottawa River and Gatineau Hills in Quebec.”
A minimum of LEED Gold is being targeted.
In 2015, the Ottawa Public Library board and then city council approved building a new central library as a key strategic priority. The following year, the public library and Library and Archives Canada began exploring an innovative partnership to create new space together.
The new facility is scheduled to open in late 2024. Funding is being provided by multiple sources.











Recent Comments
comments for this post are closed