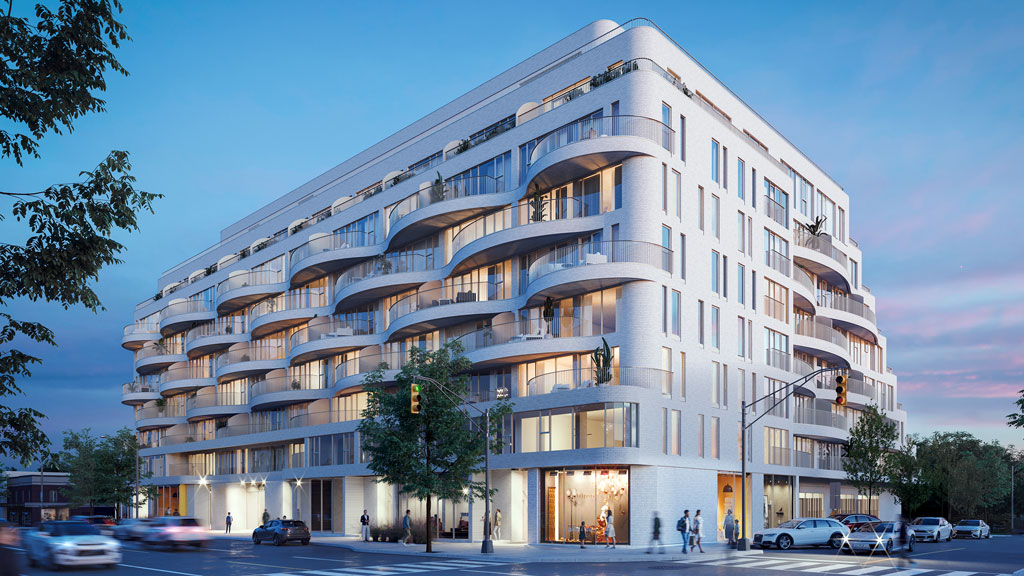Reina, a nine-storey, 200-unit boutique condominium in the Toronto suburb of Etobicoke, Ont. that was designed and developed by an all-female team, is taking a different approach to building with a focus on community and inclusivity.
The project is being headed up by Taya Cook, director of development at Urban Capital, and Sherry Larjani, managing partner at Spotlight Developments, who assembled a team of female experts from a variety of industries including construction management, architecture, engineering for structural, mechanical and electrical, legal, marketing and sales. Construction is expected to begin next September with completion slated for 2023.
Reina development fit for a queen, but ‘built for everybody’
Every aspect of Reina, which is the Spanish word for “queen,” as it is located on the Queensway, has been run by a woman in a leadership role. The goal is to draw awareness to the gender imbalance that exists in real estate development and encourage women to consider careers in those fields, explained Cook.
“It has definitely changed the things we focus on. It’s certainly changed our process, being more collaborative and more interested in listening to outside voices, and it has certainly informed the design of the project — everything from the exterior of the building with that soft, feminine design to the interior,” Cook said. “What is interesting about it is that it is really well thought out.
“One thing we want to be clear on is that it is designed by women but it is really being built for everybody.”
The team consists of Jane Almey of Bluescape Construction; Heather Rolleston from Quadrangle Architects; Nataliya Tkach of EXP; Emily Reisman from Urban Strategies; Stacy Meek, also from EXP; Fatima Shakil of Adjeleian Allen Rubeli; Tara Chisholm, WSP Group; Fung Lee from PMA Landscape Architects; Lisa Spensieri, Quadrangle Architects; ManLing Lau from MarketVision Research; Larjani; and Cook.
The team conducted a year-long consultation process to get feedback from multigenerational families, parents with young or adolescent children and singles, taking into account all the different people who might be living in the building and incorporating amenities that would be appealing to them.
“One of the things we realized when we had an all-female team working together was that it tends to be very collaborative in nature for all our meetings. Instead of one person leading the charge we were all being engaged in every aspect of the design of the building,” said Cook. “We thought this is definitely a different dynamic and what would happen if we shifted the way that we typically design a condominium, which is very closed doors, the developer with the consultants, and opened it up to the public and also to different focus groups and got different peoples’ opinions.
“As we started having these conversations with friends and family and people in the industry, we realized people often don’t get asked how they would want their condominium designed and what would interest them.”
Designed with a ‘feminine feel’
Architect Quadrangle was responsible for the exterior and interior design of the building. The exterior is described as soft curves, feminine, with a white brick facade that features a quilted effect. Balconies wrap around the building with south facing views overlooking an exterior courtyard.
“Quadrangle designed a really beautiful building for us, very soft, very flowy. It’s a contemporary minimalist style with white brick,” said Cook. “It’s got a feminine feel to it. It’s not your typical boxy tower. It also sets back all through the south side so there is an angular plain which allows for really beautiful terrace suites all along the back with a nice south view towards the lake and east towards the city.”
Inside, the lobby is outfitted in wood finishes and neutral palettes with pops of jewel tones. The double-height windows showcase the courtyard outside.
The amenity space has been designed to be 25 per cent larger than what the city requires, with something for every demographic, Cook said. For example, the gym and yoga studio are located by the kids playroom and have windows for parents who need to keep an eye on their children while using the facilities. Amenities also include a hobby room, snack shack, a sound(less) room, library, parcel room, games room and a community room for hosting needs.
The 6,500-square-foot exterior courtyard features a lounge space, outdoor workstations, barbecues, harvest tables and a children’s play area.
As more families raise children in condos, Reina’s design set out to exceed standards from the City of Toronto’s Growing up Urban Design Guidelines, Cook explained. The building features three-bedroom and two-bedroom floor plans at a larger size than required and almost all floors of the building are arranged to maximize existing storage opportunities or support add-ons.
The sales centre, a Quonset hut typically used to store farm equipment, is located on the property and will open to the public at the end of the month.
Follow the author on Twitter @DCN_Angela.




I applaud the commitment to an all female team.
It is however very disappointing to see traditional notions of “feminine” manifested in the “soft curves and light feel” of the building. Contemporary feminine in fact is the bold, fierce, fighter determined to break down traditional norms set in place to structure and limit female voices and opinions – much like the women in charge of this development I presume.
It’s time we broaden our perspectives. Plus men shouldn’t be denied the right to like and associate with curves.