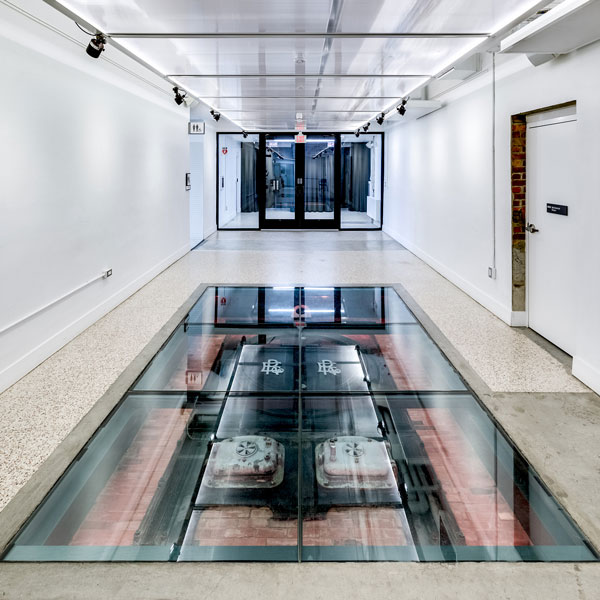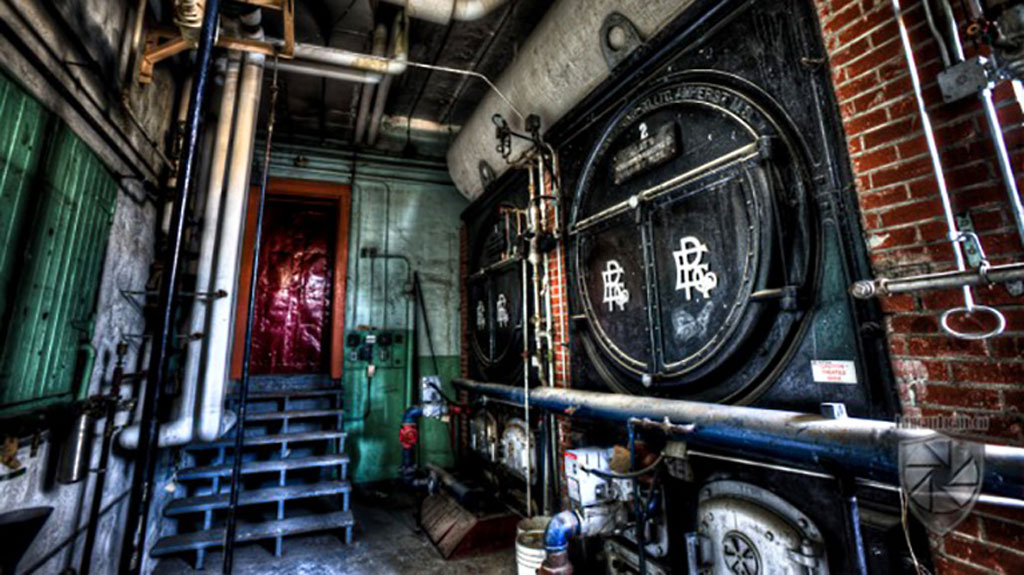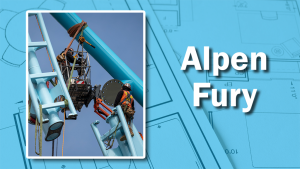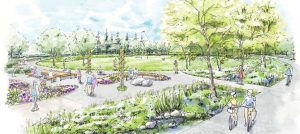Using case studies of two early 20th century buildings that have been given new life, a Buildings Week seminar speaker told his audience that repurposing historic structures into new modern uses has the potential to transform not just the buildings but also the adjacent communities.
In showcasing what he described as “two amazing projects,” in Calgary where he is based, RJC Engineers associate Dan Prentice emphasized the need to fully comprehend the financial, legal and technical challenges before embarking on adaptive reuse projects.
“Adaptive reuse is the recycling, converting or reusing an existing building for a purpose different from its original design,” he told the virtual audience.
The presentation was roughly divided into two parts. In the first half, Prentice gave a brief explanation of what constitutes a heritage building and the different roles of federal, provincial and municipal government agencies in heritage protection.
Municipal heritage designations provide legal protection from being demolished and require heritage planning approval for alternations to historic elements.
“It does not affect the ability to sell or purchase the property and does not affect activities in the building or on the property,” he said.
From that introduction the speaker delved into the challenges of integrating heritage buildings into communities as well as building code implications and the complications of installing new mechanical systems and life safety features such as elevators, plus the necessary seismic upgrades.
To do that, Prentice presented his case studies on the Simmons Mattress Building and the cSPACE King Edward School, both of which have received a number of awards.

Constructed in 1912 and readapted in 2015 by the Calgary Municipal Land Corporation, the Simmons Mattress Building is a historic landmark situated along the Riverwalk in Calgary’s East Village. Occupied by a restaurant, a bakery and coffee shop, the two-storey heritage brick building has become a community hub, he said.
A 2018 transformation of the Circa 1912 King Edward School by owner/developer cSPACE Projects turned the sandstone building into a new arts hub which is now home to more than 30 tenants ranging from artists to creative entrepreneurs and culture and community non-profit organizations.
In demonstrating the principle of adaptive reuse, Prentice showed a number of pre-and post-construction photos. In the Simmons building the original main floor ceiling was partially removed to allow for an elevator, while the exposed structural elements including the brick walls and heavy timber beams were left untouched.
Also shown were side-by-side photos of the King Edward School’s original hallway, one taken in 2013 before the project commenced and one from the same vantage point in 2017 as work was nearing completion. Paintings now hang along the corridor walls but elements such as the original doors and wainscoting were retained. The classrooms were turned into studio spaces.
Viewers were also were shown a photo of the original school boiler door plates prior to construction and a parallel image of a recessed floor slab structural glass display case which provide a unique perspective of the reclaimed doors below.
Not every component of a heritage building can be saved or kept in their original location and that was the case with the school’s iconic, but unreinforced, chimney. It was decommissioned and relocated from the northwest corner to the northeast corner where it acts as a vertical shaft for plumbing and exhaust rather than the historic chimney function.
“Chimneys are a defining element, but they’re also prone to damage.”
Citing the erection of a new steel and glass wing, which houses a performing arts theatre and meeting spaces, the engineer also said additions to heritage buildings shouldn’t duplicate the original.
“Additions should represent the present time. The object is not to recreate what was built before.
“You have to work with and understand the building, not against it,” said Prentice, emphasizing the point that adaptive reuse projects come with a myriad of complexities such as material deterioration, deferred maintenance and the detrimental effects of water damage.
Original drawings, if they’re available, can help with that understanding process, as will onsite investigative research and sourcing documents such as previous renovation applications and permits, photos and possibly newspaper and magazine articles on the building, he said.
Along with research, the pivotal steps in what Prentice described as “setting up for success,” include identifying the risks, analyzing the common interventions that will be necessary, such as system upgrades, and possibly the need for hazardous material removal.
Wherever possible and within reason, “interventions” into historic buildings should be minimized, he said.
The road to a successful adaptive reuse is strong collaboration among the developer, owner, local heritage authority, the project designers and the end users.
Of equal importance is the motivation for even considering such a project in the first place, be it a developer, a municipality, on a non-profit organization.
But the main perquisite is that: “you have to believe in the project.”
When weighing the technical and financial challenges, it’s often easier to demolish a heritage building than preserve it.
“But that would be a shame,” he added.











Recent Comments
comments for this post are closed