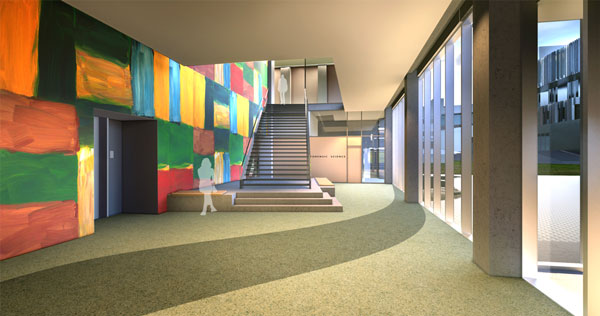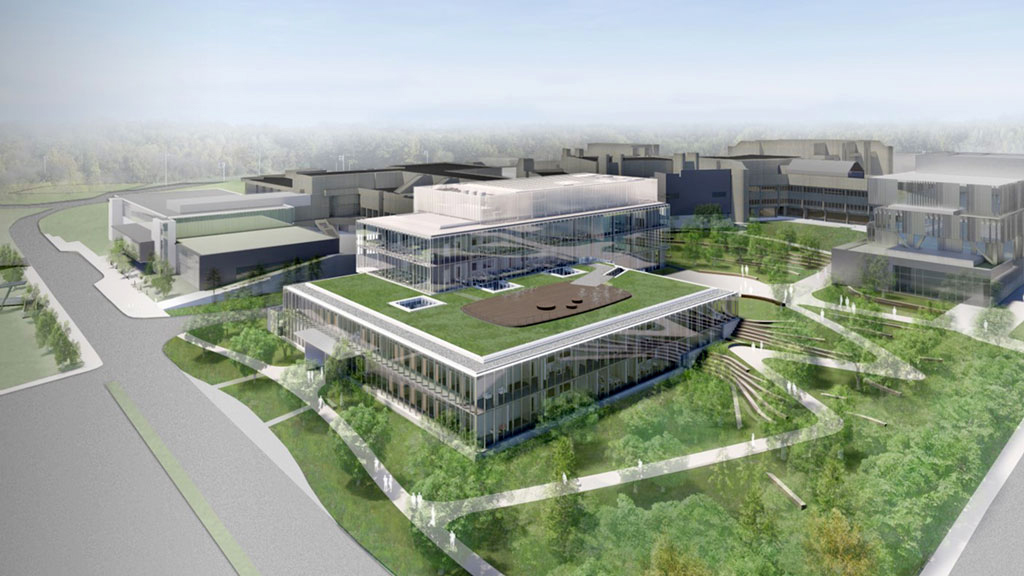The University of Toronto is aiming high with its $122-million Centre for Medicinal Chemistry project in Mississauga, Ont. working with sustainability experts at Arup and KieranTimberlake Architects with the goal of building one of the most high-performance lab buildings on any campus in North America.
The 170,000-square-foot University of Toronto Mississauga project is now one year into construction in the Erindale community with completion targeted for 2023. Walsh Canada is the contractor.
Arup associate Svetan Veliov said recently his firm had to systematically convince a keen and enlightened owner that each new application to enhance energy efficiency was practical and would fit the project’s budget.
“I’m ecstatic,” Veliov said of the final engineering and design package. “We’re going to stand on top of the roof and shout to the world, because this will truly show consultants and owners that you can have an energy-efficient building within a reasonable budget.
“Big kudos to U of T for being brave enough to want to produce a landmark building as an example for all.”

The university was intent on advancing its Grow Smart and Grow Green initiatives and at the start of discussions set a minimum goal of 20 per cent over the American Society of Heating, Refrigerating and Air-Conditioning Engineers (ASHRAE)’s standards for the project, with possible aspirations of reaching 40 per cent.
The final design blows past that, reaching 70 per cent over the ASHRAE standard.
“We started talking about all this stuff, upscale sustainability goals, very early on in schematic design, in basic design,” Veliov said, describing the 18-month period of consulting on the design, a delicate process that not only included the engineer, architect and owner but also all of the important mechanical, electrical and plumbing consultants and the users as well.
“We kept chiselling away at it. We knew they were open to stretching it.”
Compatibility with the harsh Canadian climate was a constant concern. Among the features to boost energy efficiency that made the final cut were chilled beams, an advanced demand/response control system, a cascade air system, geothermal heating, photovoltaics, a collected rainwater system and energy-saving fume hoods.
Smart operations features include a fully integrated central control BAS that controls fan volumes and air changes, and an integrated LED lighting distribution system.
“None of this stuff is earth-shattering or groundbreaking, right,” said Veliov. “I think that the innovative part is using these technologies together.”
The geothermal energy system was problematic given that the site offered limited adjacent free space where drilling normally would have been done. Arup came up with an alternative plan, employing geothermal consultant Brian Beatty to prove that the proposed solution was technically sound.
“The project scope was amended and the direction was now to include a geothermal field underneath the building, which took months to convince the facilities people that having a geothermal field underneath the building is actually safer than having it outside of the building, because no one’s ever going to dig for a pipe or excavate for a parking lot or put a hole under a building,” Veliov explained.
Veliov has worked with numerous architects in his career but said his first choice for a design partner would be KieranTimberlake, based in Philadelphia.
“The way that KieranTimberlake approaches it, and the way we approach it is, you get all the consultants’ input from the beginning, so you don’t have to backtrack on your program and say, well this doesn’t work for mechanical, we got to go back to the beginning of everything,” Veliov said.
Given the abundance of sustainability standards now in existence, Veliov said he believes the best approach is not to arbitrarily seek certification in one or another but rather to work towards the highest possible efficiencies using good, sustainable technologies within a budget. A net-zero carbon building may get certified but it may be an “energy hog,” he said.
The new Centre for Medicinal Chemistry, he said, gets the university one step closer to its end sustainability goals.
“It’s making the building as energy efficient as it could possibly be within the boundaries of the project, and bringing it as close as we can get it to the ultimate goal of a carbon neutral campus.”
Follow the author on Twitter @DonWall_DCN.











Recent Comments