Work on the balconies progresses at the Queensway Park mixed-use project in Toronto.
The owner/developer is a partnership between Urban Capital and Rosewater Developments and Bluescape Construction Management is the construction manager. The work includes a nine-storey, 167-suite building with ground floor retail space. Amenities will include a fully-equipped gym, kids’ playroom, garden plots, private outdoor dining and lounge, hobby room and a pet-cleaning station. The architect for the project is Raw Design and completion has been scheduled for mid-2021. Consultants are Read Jones Christoffersen (structural), Trace Engineering Ltd. (mechanical and electrical), Odan Detech Group Inc. (civil) and PMA Landscape Architects Ltd. Subtrades include Xact Mechanical and Nortown Electrical.
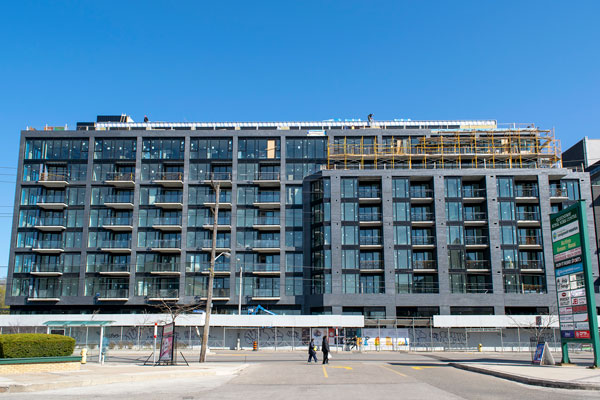


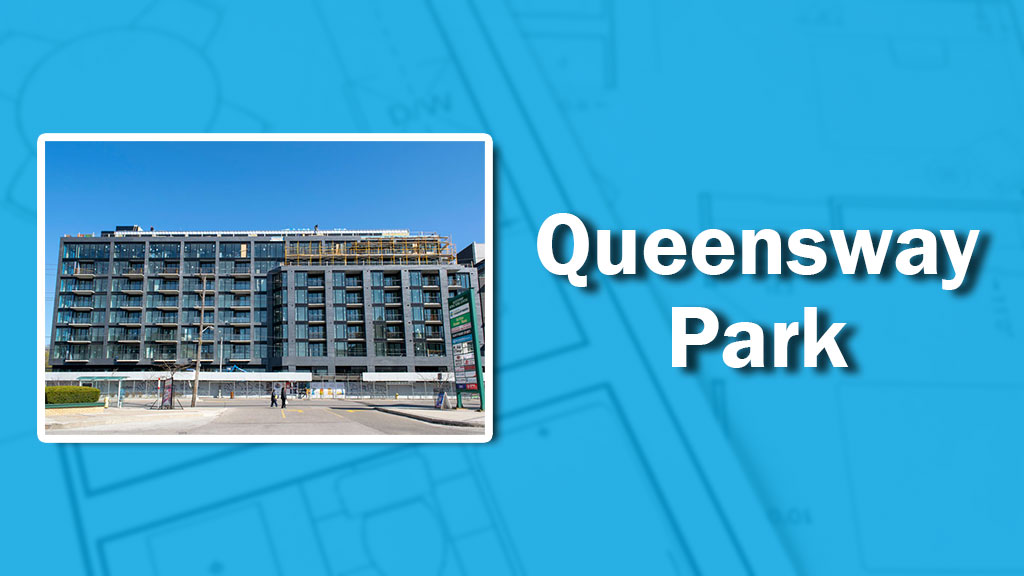


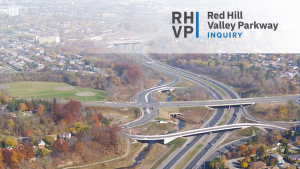

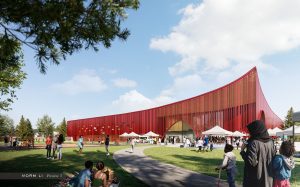

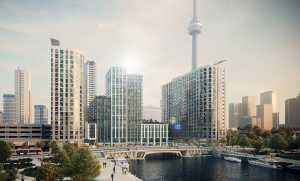

Recent Comments
comments for this post are closed