TORONTO—The Trans/FORM consortium has been selected as the preferred proponent to design, build and finance the Brampton Courthouse Addition Phase 2 and Toronto Region Bail Centre project.
The Trans/FORM team includes Pomerleau Inc. as developer and design-builder; NORR Architects & Engineers Ltd. as architect; Plan Group Inc. and mechanical and electrical; and PricewaterhouseCoopers as financial adviser.
Infrastructure Ontario and the Ministry of the Attorney General announced Trans/FORM as the winning team April 30. The Pomerleau team beat out one other bidder, led by Buttcon Ltd.
The two-phase upgrade of the A. Grenville and William Davis Courthouse in Brampton was approved in 2016-17. Phase 1 is currently under construction and is scheduled for completion shortly, stated a release. Phase 1 involves the construction of a six-floor addition and fit-out of the basement and floors one and two.
The Phase 2 project involves the fit-out of the remaining shelled floors of the addition (65,800 square feet) as well as the partial renovation of the existing courthouse (51,700 square feet) and adjacent Land Registry building (11,000 square feet).
The bail centre project involves the renovation and modification of the existing leased courthouse building at 2201 Finch Ave. W. in Toronto to accommodate all adult bail operations as well as weekend and statutory holiday court bail matters once the new Toronto courthouse opens in 2022. Renovation and retrofit of some spaces are required to accommodate the bail functions, including the renovation of administration space, the addition of in-custody interview cubicles and other minor modifications to support the new bail centre and provide digital connectivity to other locations.
Total area of project scope is 30,400 square feet.



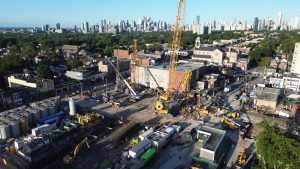
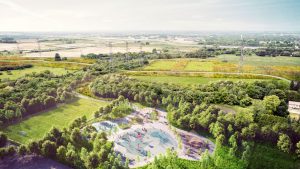
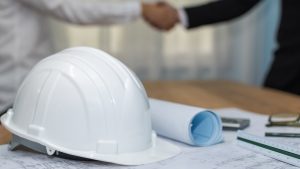

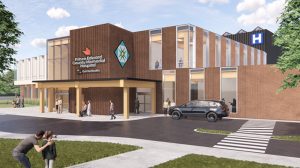
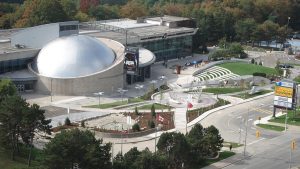

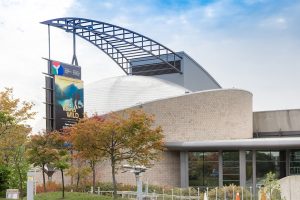
Recent Comments
comments for this post are closed