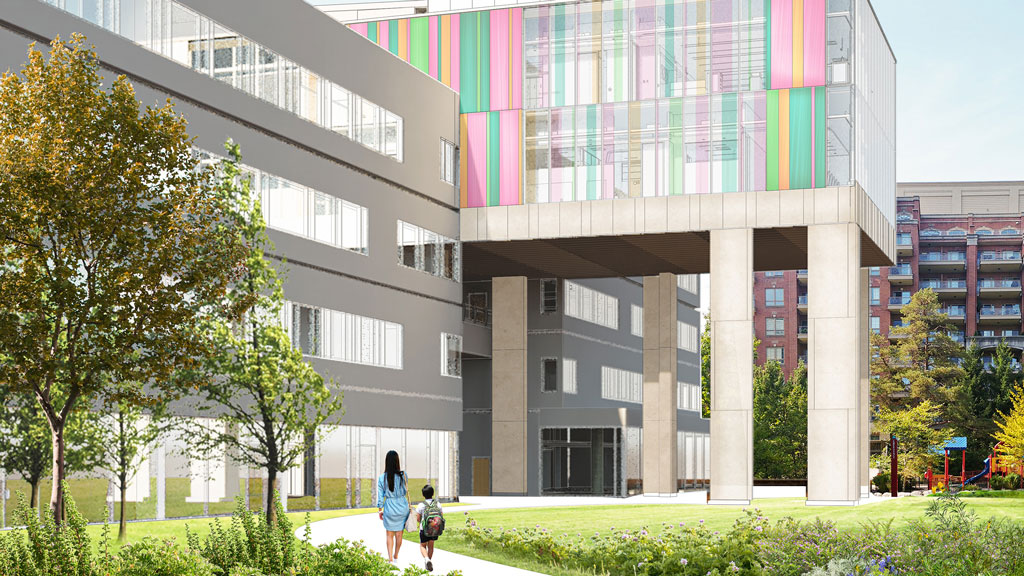TORONTO – Holland Bloorview Kids Rehabilitation Hospital in Toronto will soon begin construction on the final phase of its expansion, an 11,000-square-foot, two-storey addition on the north side of the existing hospital building.
The new addition will connect to the hospital’s Bloorview Research Institute (BRI) located on the fourth floor, by a “front porch.”
Phase one of the project, which was completed in 2020, included the creation of a new accessible playground on west side of the hospital. An existing playground on the hospital’s east side had to be removed to make way for the construction of the addition.
Phase 2, which started in February and was completed in October 2021, included the renovation of a 17,000-square-foot research space where the BRI is housed. The project included creating a more modern, open work environment with fewer hallways and walls. In addition to private and team working spaces, there will be larger, collaborative discovery hubs or interdisciplinary work areas.
Construction of the final phase will start later this month and be completed by summer 2022.
It will create space for new discovery hubs, additional research scientists and state-of-the-art research equipment.
The expansion is entirely funded by an ongoing $32 million fundraising campaign, a journey that started in 2018 thanks to a $4 million launch donation from Jason and Heather Smith, states a release.
Some of the project details include an elevated wing that will overlook the surrounding ravine; the exterior will be decorated with multi-coloured glazing; the underside of the addition will form a brightly lit canopy; and an outdoor space will be created underneath for clients and families.
According to the release, sustainable features will include using solar-shading devices to reduce thermal gain, minimizing excavation and impact on the landscape, maximizing the amount of landscaped outdoor space, and whenever possible, using natural materials with a low energy footprint.
Accessible design features have been incorporated including extra wide doors and hallways, door-operating devices and colour contrast between walls, floors and doors to assist with navigation for the visually impaired. It has also been designed to be fully pandemic-ready.
“The renovation unites different research disciplines into one open and accessible work environment, showcased through a three-storey internal courtyard,” said Philip Hastings, partner at Gow Hastings Architects, the architectural firm that has been hired to design the research expansion. “The colourful and elevated two-storey addition expands the research space towards the ravine, raising the profile of the hospital within the community.”








Recent Comments