A drone view shows below-grade work progressing for Galleria 01 and Galleria 02, the first two towers of the Galleria on the Park mixed-use development at Dufferin and Dupont streets in Toronto.
The work includes one 29-storey, 267-suite tower and one 24-storey tower with 217 suites. Both will be built above a podium with retail on the ground and first floors and five levels of underground parking. The amenities will include a rebuilt Wallace Emerson Community Centre and park, a fitness zone, a kids’ playroom, a social lounge/co-working space, a games room, an outdoor terrace and a swimming pool.
Developer — ELAD Canada
Architects — Core Architects (Galleria 01), Perkins and Will (community centre)
Master plan designers — Hariri Pontarini Architects and Urban Strategies
Consultants are — Counterpoint Engineering (civil), U31 (interior design Galleria 01) and NAK Design Strategies (landscape)
Subtrades include — GFL, Michael Bros. Excavating, Anchor Shoring and Caissons and CBM (concrete)
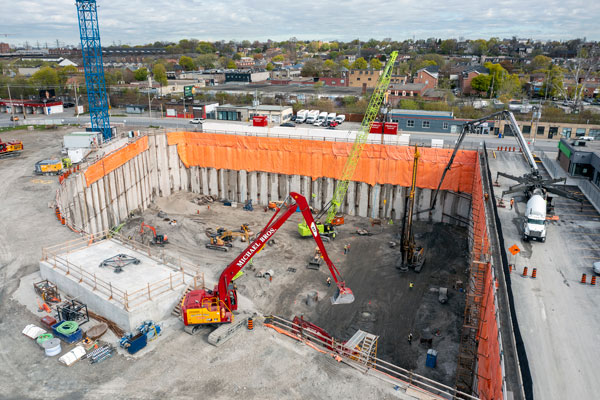
Previous Galleria on the Park Progress Updates
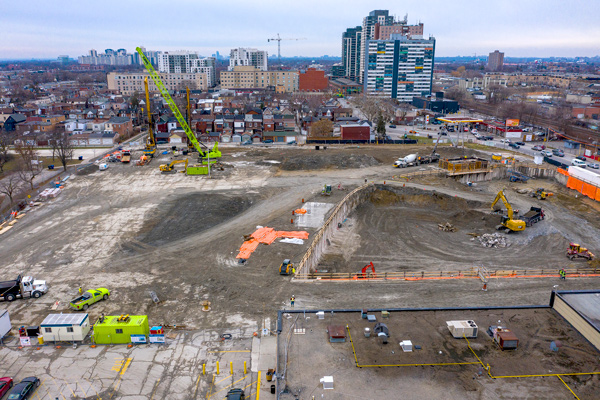


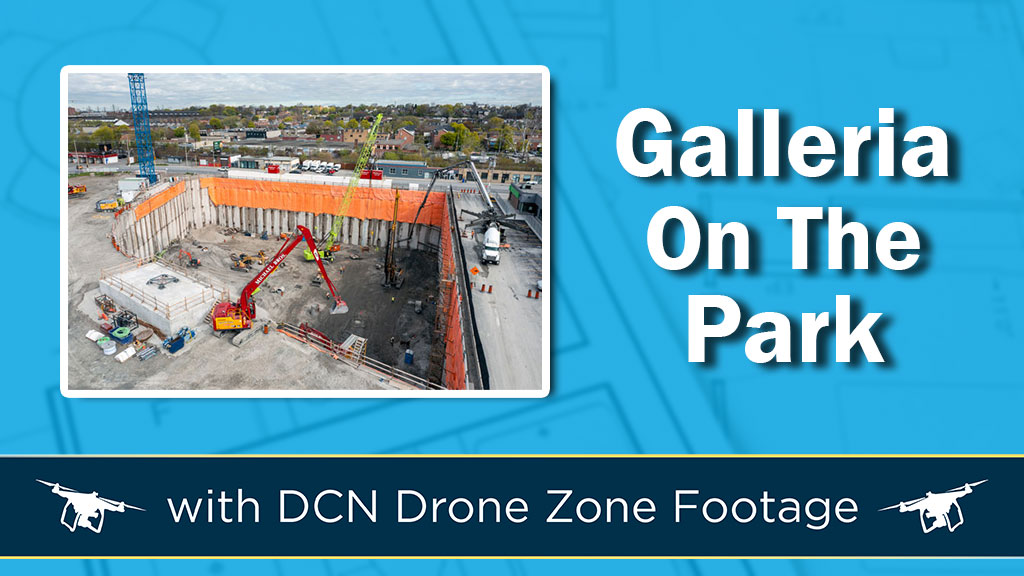
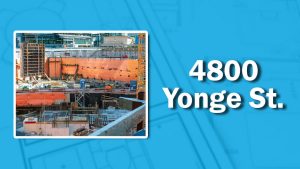


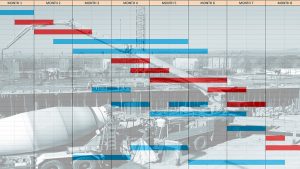
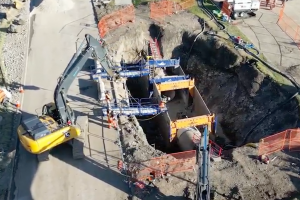
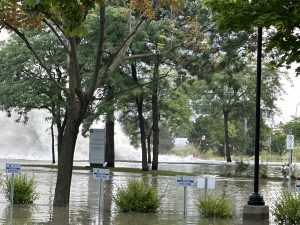


Recent Comments
comments for this post are closed