Below grade work progresses on the mixed-use project 4800 Yonge St. in Toronto.
The developers are Menkes Developments Ltd. and Quadreal Property Group. The construction manager is TMG Builders and the work includes one 49-storey tower atop an eight-storey podium with 498 suites and five levels of underground parking. The project will also include retail and office space and residents will have access to indoor amenity space. The project was designed by B + H Architects and Turner Fleischer Architects. Consultants are: Stephenson Engineering (structural); Smith + Andersen (mechanical/electrical); RV Anderson Associates Ltd. (civil); Figure 3 (interior); and NAK Design Strategies/Q2 Planning + Design (landscape).
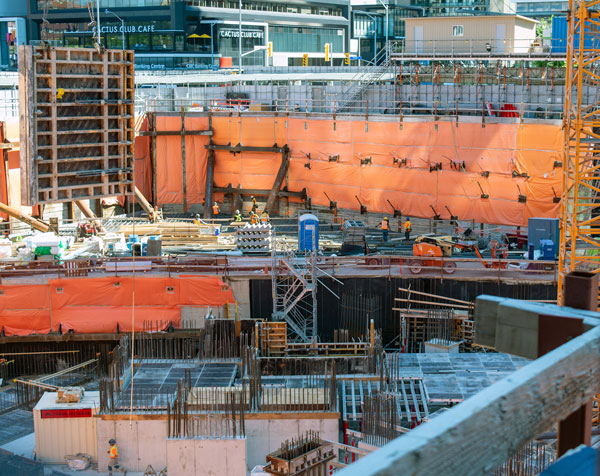


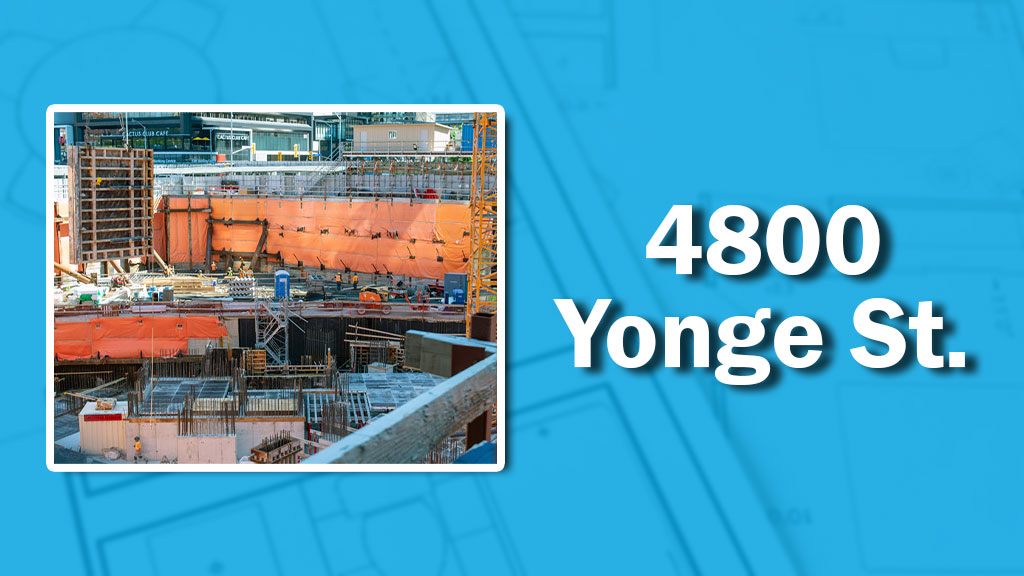

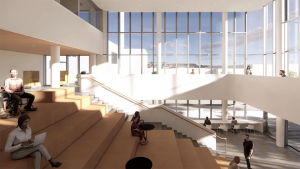


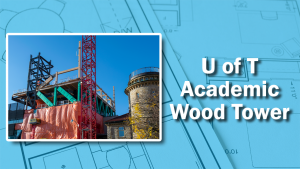
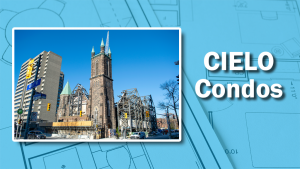

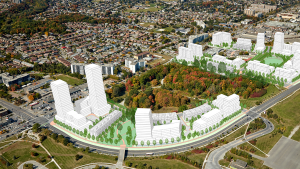
Recent Comments
comments for this post are closed