A mass timber manufacturer has advice for anyone new to the growing building sector: Identify the end goal and work backwards to the project’s beginning before setting a plan in place.
“It really helps flush out all the roadblocks you could run into…ways you can expedite the project or reduce costs and do other checkbox items to help the project along,” speaker Mark Wigston, senior manager of custom projects, Western Archrib, told a webinar hosted by Wood WORKS! covering tips for managing mass timber projects.
Project managing a mass timber job is much more than telling people what to do, he said, pointing out that Western Archrib employs a pull plan and works back to plan the project which includes identifying risks and how to mitigate them.
Western Archrib designs, manufactures and custom fabricates glued-laminated structural wood systems.
Even before setting a plan for duration of the project, he told the webinar that all stakeholders must be clear on project expectations and goals.
In those early meetings, be prepared to “be vulnerable” and voice concerns if there is an aspect of the project you are not clear about or don’t think you can do.
“In my experience I have found a lot of times that people are all willing to step up and help, nowadays even virtually.”
One of Western Archrib’s highlight projects was the recent renovation of Hayward Field, a world-class track and field facility at the University of Oregon in Eugene.
Wigston said the facility has 1.175 million board feet of lumber, much of it consisting of curved mass timber elements, none of which are identical. If every board was laid end to end, the line would stretch about 350 kilometres. Carbon stored in the timber is 1,417 metre tonnes.
Mock-ups are key and good to spend money on, especially if you have the time,
— Mark Wigston
Western Archrib
A top construction logistics priority was figuring an efficient order of installation to help limit “collision space” on the busy site for builders and to maximize crane usage.
Building the project virtually through BIM, a standard on Western Archrib’s projects, was done in conjunction with all major consultants.
Among the hurdles was how to “hide” utilities within the glulam and the structural steel.
“We had minimal space to make it all work, but it turned out almost exactly what was modelled within millimetres,” he said.
The team built a full-scale mock up to “iron out everything.”
It helped establish requirements to complete the installation, illustrating collision points, for example, that would not show up on BIM.“Mock-ups are key and good to spend money on, especially if you have the time.”
He said regardless of the building type, one of the first issues to sort out with mass timber is the coating types, layers and colours.
“It helps you meet your schedule because it is one of the first things you have to purchase.”
Have an advance plan for storage of mass timber as near the site as possible “to mitigate any installation slowdowns on site which are very costly,” Wigston added, noting the staging plan should be identified in the first meetings with stakeholders.
Wigston said he takes every project personally, as if it is his building.
Going back to visit jobs he has worked on 15 to 18 years ago, he still feels a sense of reward and accomplishment.
“Be passionate about what you do. That exudes out through the projects that we help facilitate,” he added.
Andre Lema, Western Archrib’s manager of business development, said the sustainability factor can give mass timber buildings an edge over other materials in building designs but that term can mean different things.
To him, making the best building possible ensures longevity and sustainability.
“If you make it really nice people will want it for a lot longer.”


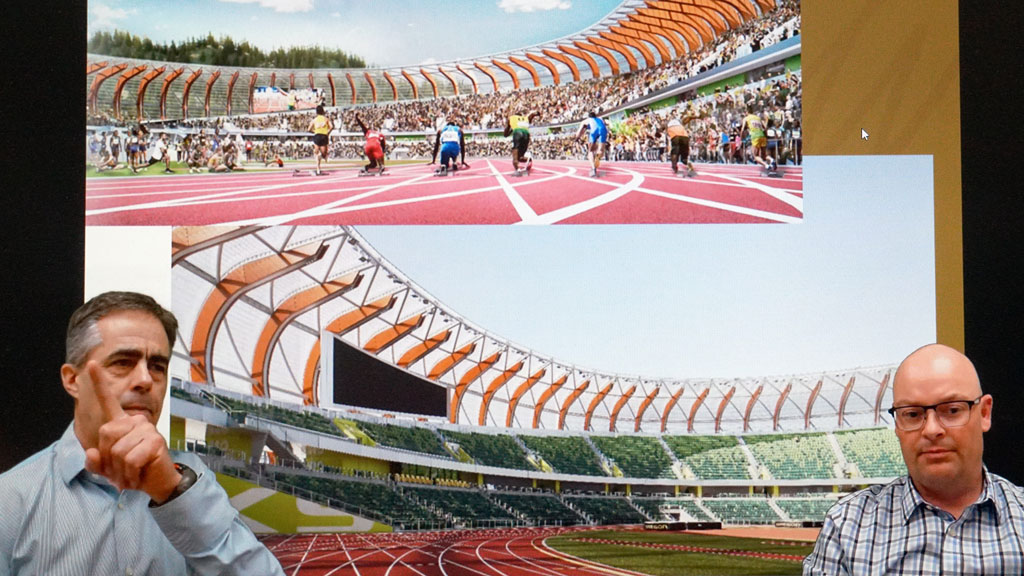
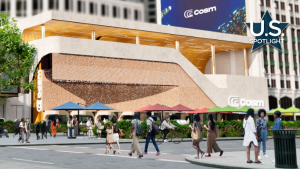

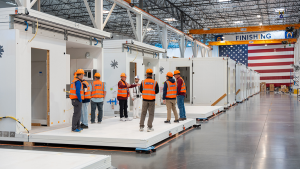
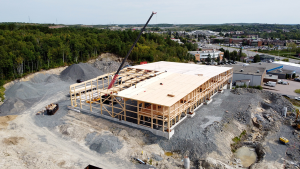

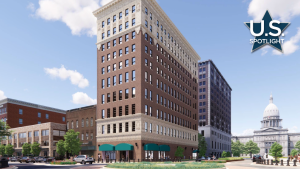
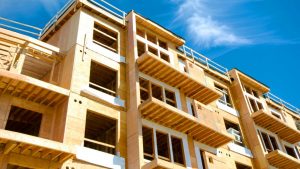

Recent Comments
comments for this post are closed