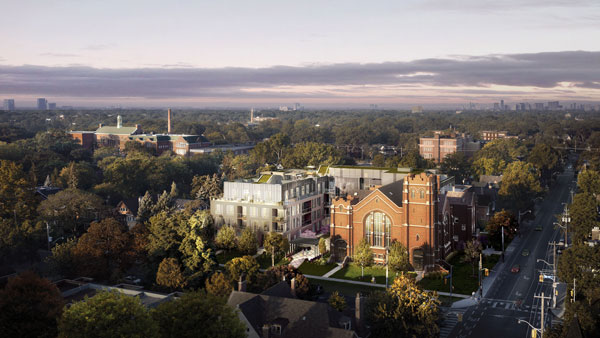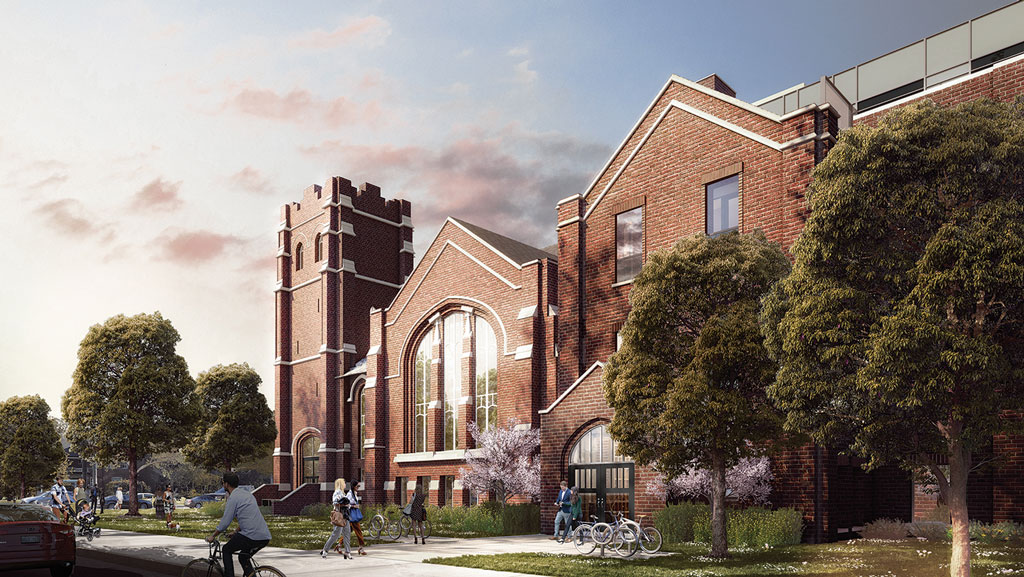A former church in Toronto is being converted into luxury residential condos and although the building may look the same on the outside, the architect used creative solutions on the inside to create a one-of-a-kind space.
The High Park Alhambra Church, located at High Park Avenue and Annette Street, which was originally built in 1908 by Burke, Horwood & White, is being preserved on the outside and converted into 15 loft residences on the inside. An addition is being built to accommodate additional units.
Finegold Alexander was hired in December 2018 to be the design architects for the 15 Church Loft Residences, part of the larger 260 High Park development. The build has 70 units in total.
“The church had a number of historic requirements so we couldn’t do a lot of work to the exterior, so that was a little restrictive,” explained Ellen Anselone, principal and vice-president of Finegold Alexander, based in Boston, Mass., who is the design lead for the church conversion portion of the project.
“There are some adjustments but pretty much it stayed intact. The challenge on the project was how do we create these dynamic condominium units in this church where we’re not taking the roof off.
“The biggest challenge on this project, as opposed to some of our other church projects, was the limited amount that we could modify the exterior.”
While most of the inside was demolished, stained glass windows and doors were retained from the original building where possible.

At street level, portions of the original stairs and entries have been retained. The property also features a private courtyard entrance sheltered from the street where you enter to get to the church lofts. The tops of the towers were converted to create private outdoor balcony space.
The client and the architect worked together to develop units in the church ranging in size from 800 to over 3,000 square feet, offering one- to three-bedroom units over four floors. Construction is well underway and completion is expected for next year.
“In the church the spaces are very unique. I don’t think any two units are the same,” said Anselone. “Our goal was to use as much of the volume in the church as possible. We designed some pretty dynamic units. Some them are a couple of floors.”
Finegold Alexander was hired by developer Medallion Capital Group.
“We do quite a bit of preservation, restoration and repositioning existing buildings,” said Anselone. “We have a project in Boston called The Lucas, which was a church conversion to condos. Our client in Toronto was in Boston and saw The Lucas and called us because they really liked what they saw.
“They were having trouble with the design of the church section of 260 High Park.”
They worked closely with the client to come up with a design that functioned well.“We would meet every couple of weeks with the clients to continue to develop the units because it was quite challenging,” Anselone noted.
“We worked with them tailoring the units to the Toronto market which is slightly different from Boston.”
They also collaborated with Turner Fleischer Architects who were the designers of the addition and architects of record for the project.
“They were really our eyes and ears of the Toronto code, making sure the units met all the accessibility codes,” she said, adding they also worked with a heritage group to make sure all requirements were met.
“We were part of the early discussions before construction started, talking to the contractors and different approaches to the building construction.”
The team also needed to make sure the new and existing buildings came together cohesively.
“The new addition is your standard units you would see in Toronto. They are all very similar, they range in sizes,” pointed out Anselone.
“In the church the floors are at a different height so there was a complication of joining these two creatively, where the elevator would go, how would you put the egress stairs.
“There was a fair amount of work to make that connection work and then make the floorplates in the church work.”
Working with an existing building required taking advantage of where the windows and other existing architectural features are located, she added.
“What we couldn’t do was that the same floor elevations as the addition. That doesn’t work. It’s a puzzle, so the units in here are really inter-mingled to get them to work which then results in some very creative spaces.”
Follow the author on Twitter @DCN_Angela.











Recent Comments