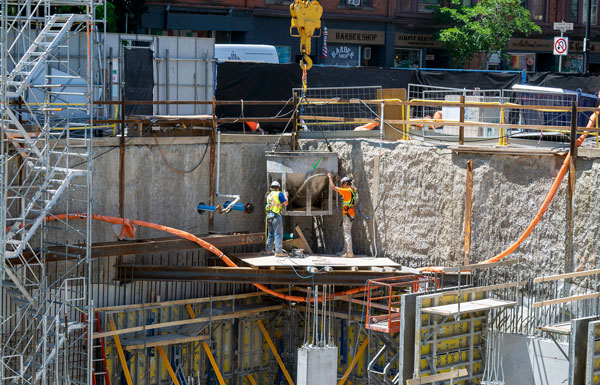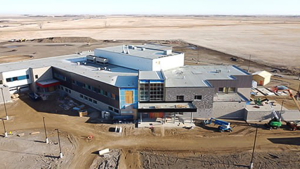Concrete work progresses at the Junction House Condos on Dundas Street West in Toronto.
Developers are Slate Asset Management and Globizen Developments and the construction manager is Multiplex Construction Canada. The project includes one nine-storey boutique building with 150 residential units including seven laneway townhouse suites, retail space at grade and underground parking. Amenities include ground floor co-working and social space, a second-floor fitness facility, a barre and yoga studio, rooftop outdoor lounge with fire pit and barbecues. The project was designed by Superkül and consultants are Stephenson Engineering (structural), Trace Engineering Ltd. (mechanical/electrical), Lithos Group Inc. (civil) and DTAH (landscape architect) Subtrades include MGI Construction Corp. (excavation), GFL and Deep Foundations Contractors Inc.












Recent Comments
comments for this post are closed