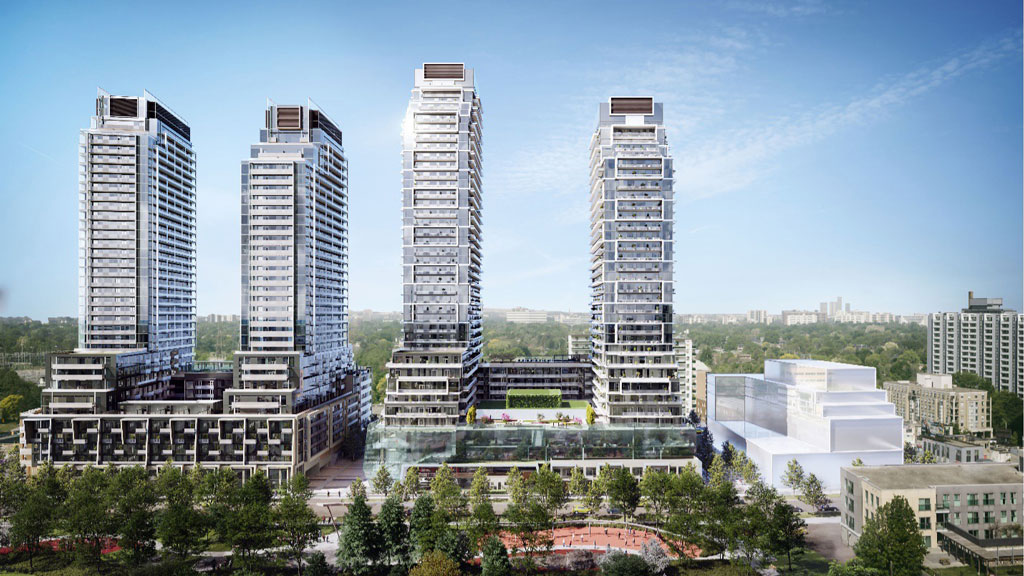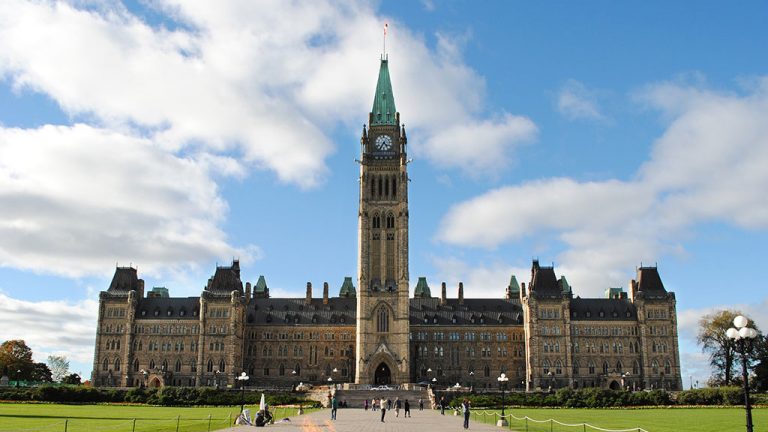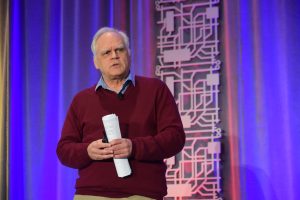TORONTO—Aoyuan International has announced it is launching a new double-towered residential project in north Toronto.
M2M Squared is the latest project in the developer’s M2M Phase II master-planned development on Yonge Street in the North York community. Suites will range from one to three bedrooms and will also include two-storey townhomes with prices starting from the $500,000s.
The project will have approximately 46,000 square feet of community centre space and 11,000 square feet of day care facilities at its base. Plans for the community centre currently include a double-height gymnasium with a basketball court and running track, and activity rooms.
Indoor amenities include a fitness centre, yoga and dance studio, hobby room, children’s playroom, two co-working lounges with dedicated rooms for video calls and meetings, a multipurpose entertainment lounge, games room and party lounges. Outdoor recreational spaces will include an adult lap pool and shallow wading pool, lounge and barbecue areas, a putting green, bocce ball court and outdoor yoga deck and gym with fitness equipment.
“Our intention with M2M from the very beginning was to create a true family-oriented community,” said Fan Yang, Aoyuan International’s general manager of Canada, in a recent statement. “We wanted to develop a project that would bring families peace of mind knowing they would have convenient access to parks, child care and other recreational amenities.
“We also looked at our suite designs, how units’ efficiency and functions could be maximized, so that families could actually live in our community and feel comfortable living in an urban part of the city.”
Design consultants included NAK Design Strategies, Figure3 and Wallman Architects.





Recent Comments
comments for this post are closed