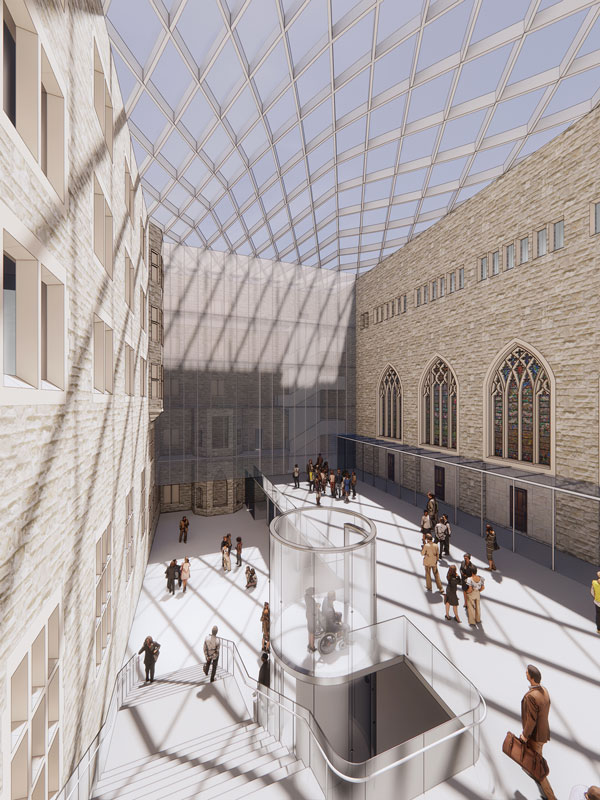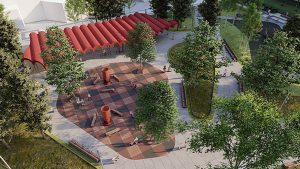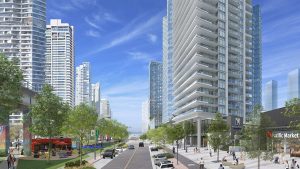The Centre Block rehabilitation project at Parliament Hill in Ottawa poses many challenges but it also presents opportunities to tackle pertinent issues of the day such as reducing energy and carbon consumption.
This was highlighted recently by Martin Sing, team lead, sustainability and energy for the rehabilitation for CENTRUS, a WSP + HOK joint venture.
“From the start the CENTRUS team adopted the attitude and the approach that sustainability and heritage are not at odds with each other but rather share a common goal. That goal is the protection and the conservation of resources for future generations,” said Sing, one of the presenters during the Canada Green Building Council’s virtual Building Lasting Change conference.
The presentation was entitled carbon neutrality and sustainability for Canada’s iconic Parliament building.

“One of the biggest challenges and opportunities on the project is fundamentally how do you integrate modern mechanical and electrical building systems in a building that was never designed or accommodated for these,” explained Sing.
“A large part of the discussion about how do we promote and pursue some of the solutions we have is actually figuring out how do we fit them in and minimizing the impact these will have on the heritage fabric.”
The project is one of the largest, most complex heritage rehabilitation projects ever undertaken in Canada. It is also the first major renovation to Canada’s main Parliament building since 1916, when a fire destroyed it.
“From an energy and a carbon standpoint, Centre Block is among the least performing buildings in the government (Public Service and Procurement Canada) portfolio,” said Sing.
The project scope involves a full comprehensive rehabilitation and modernization of Centre Block and the Peace Tower and incorporates the completion of an underground parliamentary welcome centre.
“When we developed the calibrated energy model for the project it revealed that heating and, in particular, ventilation accounted for most of the energy consumption in the existing building,” said Sing.
“One of the particular features of Centre Block is it’s got a very large exterior perimeter but that is further increased by three central courtyards and two lobby courtyards. As a result all the spaces inside Centre Block have exterior exposure which has a big impact in our cold climate affecting the heating load of the building.”
The team was tasked with developing a strategy and providing alternative solutions to support and enable sustainability objectives while at the same time protecting and reducing the impact to the heritage of the building. The project is in the very early stages and not all of the strategies being discussed will make it into the final design
Because of its history, there is not much that can be done to the exterior to improve the performance of the building.
“One of the elements that we were able to look at and consider is enclosing the courtyards with skylights,” explained Sing. “The highlight of this change however is that it is a significant shift in the building topology. In the existing building it was a perimeter heat dominated building. Closing in the courtyard now really changes that and makes it more of a mixed perimeter and core. As a result we end up in a topology where core cooling is going to dominate the building energy needs.”
Common practice in the industry for a long time has been getting rid of surplus heat, Sing explained.
“Rather than waste that energy, we adopted a strategy of trying to recover and reuse it,” he said. “The first obvious place we want to reuse that waste heat is within our own project, but the amount of heating that we now need is small compared to the amount of waste heat that would be generated from the cooling process.”
The energy can be shared with other buildings in the vicinity, he said.
“It takes the load of those buildings off of the district energy system and allows us to be able to repurpose that waste heat and reduce the carbon footprint,” Sing said.
In terms of thermal energy solutions, the team found using geo-exchange seasonal energy storage had a better return on the investment and was a better solution for the project which is worth exploring.
For the masonry walls of the building, it was important that whatever solution was implemented maintained the finishes.
“The common belief or approach in the industry is that insulation of mass masonry walls is not a good solution,” said Sing. “The team actually had to do a lot of analysis and…the conclusion is that we can actually insulate the masonry walls without having detrimental impact to the overall masonry assembly. So we’re going to be going forward with that recommendation. We still have to go through heritage approvals.”
When it comes to windows the team adopted a two-window approach.
“There is going to be an exterior storm window that is basically going to be used to address all of the heritage requirements of the outdoor appearance of the building and then there is going to be an interior performance window and it is going to address all of the thermal performance weather barrier and security requirements for the windows,” Sing said. “With regards to the stained glass and heritage windows, we still have to attempt to improve the thermal performance of those and at the same time also add a layer to be able to protect those, but we haven’t found the solution to that yet.”
The CENTRUS plan features a number of other measures to reduce the carbon footprint of the building including using renewables, sustainable practices and occupant centered intelligent building design.
Follow the author on Twitter @DCN_Angela.











Recent Comments
comments for this post are closed