Rooftop work continues at the Eight Forty on St. Clair condos on St. Clair Avenue West in Toronto. The project includes one nine-storey, 116-suite building with two levels of underground parking and retail on the ground floor. Amenities will include an indoor party room and an outdoor lounge.
- Owner/developer — Worsley Urban Partners
- General contractor — DSV Building Group
- Architect — RAW Design
- Consultants — Jablonsky, Ast & Partners (structural), MV Shore Associates (1993) Ltd. (mechanical/electrical), U31 (interior) and Alexander Budrevics & Associates (landscape).
- Subcontractors — GFL (excavating) and Anchor Shoring and Caissons Ltd.
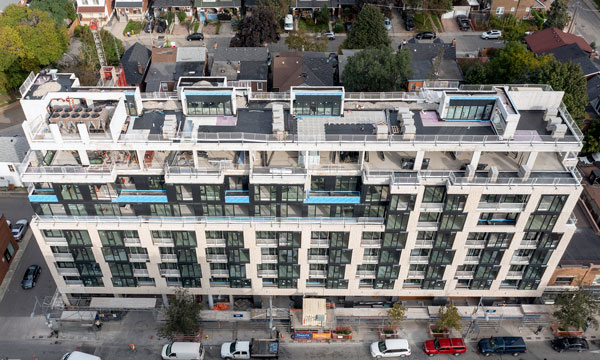
Previous Eight Forty On St. Clair Condos Progress
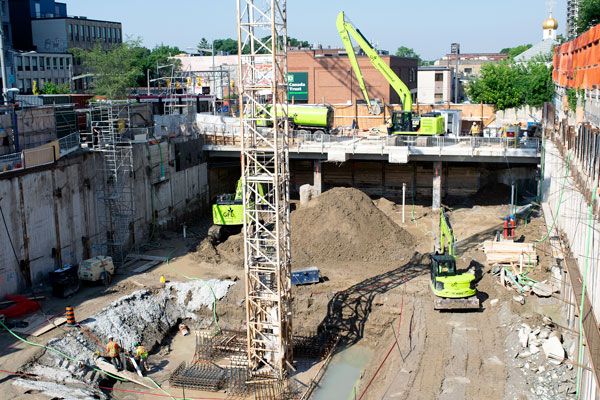
1/4
JULY 2020 — IAN CONWAY/PROGRESS PHOTOGRAPHY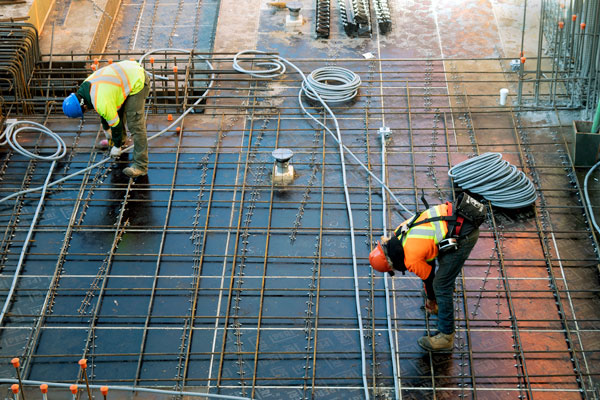
2/4
OCT. 2020 — IAN CONWAY/PROGRESS PHOTOGRAPHY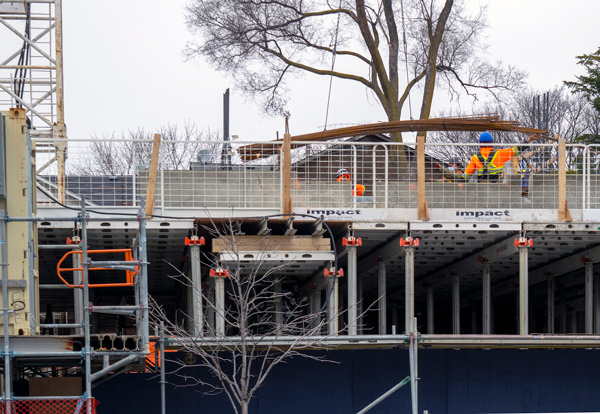
3/4
JAN. 2021 — IAN CONWAY/PROGRESS PHOTOGRAPHY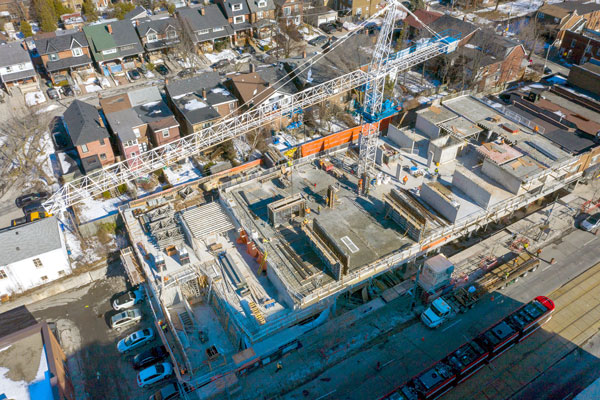


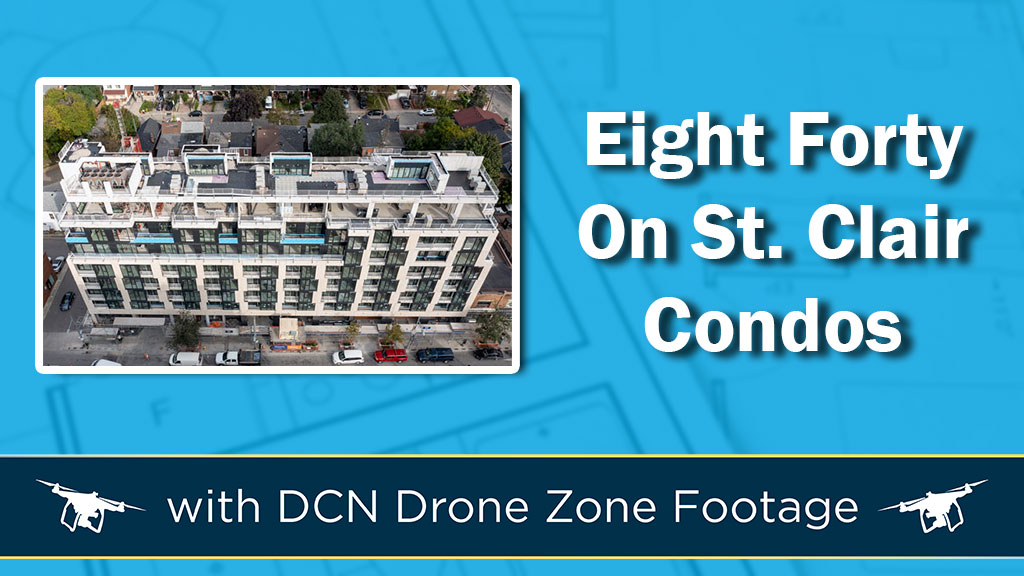

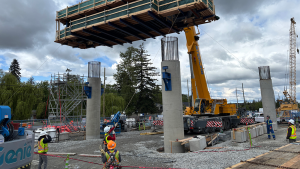
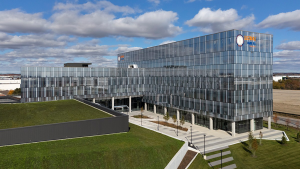
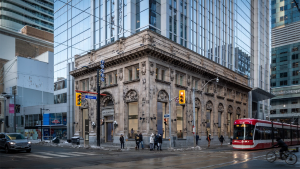
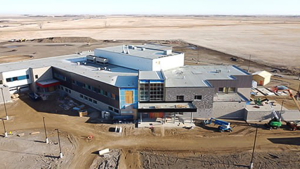
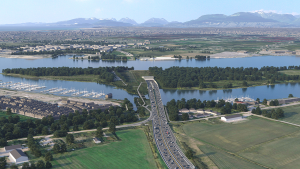
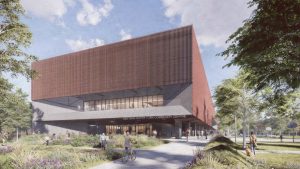
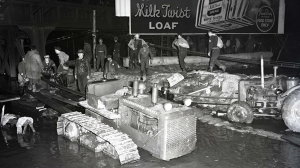
Recent Comments
comments for this post are closed