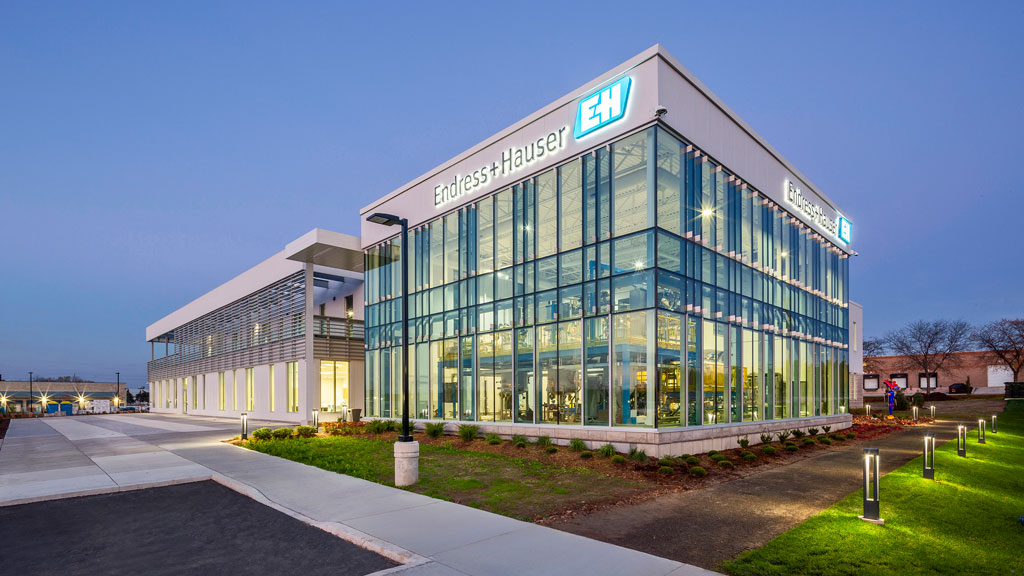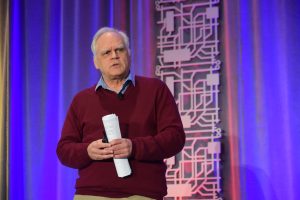BURLINGTON, ONT.—Endress+Hauser recently opened the doors to a new Customer Experience Centre in Burlington, Ont., doubling the company’s footprint and setting a new sustainability benchmark.
Endress+Hauser is an international, Swiss-based, family-owned company and privately held industry in Canada.
The building is the first in the company’s international portfolio to target net-zero. It is also the first privately-owned project in Canada to pursue net-zero energy, carbon and LEED Gold targets simultaneously, states a release.
The design team was led by mcCallumSather, WSP, RWDI, MTE, GSP, Zon Engineering and Geo-Xergy Systems. GS Wark led the construction.
In the new 47,000 square foot facility, training spaces are located on the first floor and offices are on the second, with each organized in neighbourhoods tailored for the space’s specific operational functions. They are connected by a central open corridor with a signature stair and a prominent Ficus tree, not potted but rooted in the ground under the facility. The facility also includes a cafeteria, private gym, quiet rooms and prayer rooms.
The centrepiece is the Process Training Unit (PTU) in the two-storey glass atrium that punctuates the front of the building’s design, the release explains, adding a primary conference room cantilevers over the PTU, creating a visual connection to the work below.
From a design perspective, the company combined a high-performance envelope, a series of geothermal wells provide heating and cooling and 800 Bi-facial solar panels to help achieve the energy budget it set for the design.
“Our priority was a fantastic place for our staff and customers to spend time in,” explains Anthony Varga, general manager of Endress+Hauser Canada, in a statement. “As we began to work with the design team and better understand the technologies, processes and potential to push our sustainability targets, we won unanimous support and the whole team became very excited to see how far we could go.”




Recent Comments
comments for this post are closed