Developer Concord Adex is highly familiar with the challenges involved in developing highrise residential projects in Toronto but its latest build, the 95-storey Concord Sky set to rise at Yonge and Gerrard, represents a whole new set of calculations.
Concord picked up the pieces of the aborted YSL Residences project last May and within a year of acquiring the project it was able to commit to restarting construction this month.
Concord vice-president of marketing Isaac Chan noted most of its residential projects are in the 30- to 50-storey range with the 79-storey Concord Canada House in Toronto’s Concord Cityplace representing its tallest tower to date. Concord Sky is new territory.
“We’re happy to be working on a project like that, but it is of quite a scale and it comes with a lot different set of considerations, whether that be managing costs or managing construction schedules and timing,” said Chan, noting the financial troubles encountered by original developer Cresford serve as a cautionary tale for projects of this size.
“You’re building a project that costs a billion dollars. Imagine what the financial cost is every passing month, the kind of financing costs.
“They were getting into a financial situation where they weren’t able to continue and if anything, that kind of sets the tone for some of these sites,” he said. “Especially when a site like this one is such a height, it does involve a tremendous amount of planning, the financial ability to enable such a project because you’re not looking at like a three-year build. When you build, instead, some of these projects take four, six or seven years.”
Concord Sky will reach 299 metres, becoming one of the top three in Toronto upon expected completion in 2026, with a 10-storey mixed-use podium, 1,100 residences, 20 specially programmed elevators and 100-per-cent EV parking infrastructure.
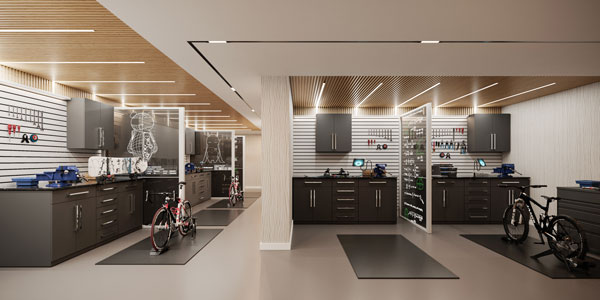
Sales were launched in January and Chan noted that typically developers wait until they have perhaps 75 per cent of sales confirmed before committing to a start of construction. Concord is well enough financed that they can commit to launching the build right away, and that has advantages, he explained — by holding on to some inventory, they can adjust the sales prices later on if warranted.
“When you sell too quickly, too much, then if there is a period, like now, where you’re going through a lot of escalations, you kind of get in a bind,” he said, referring to current risks such as potential rising interest rates, cost escalations and supply chain problems.
Buildings as tall as the Concord Sky require extra consideration of the size of the base and the materials going into support it. Chan noted the mix of non-residential amenities in the broad, 10-floor base combine to deliver the extra support required.“I think in more conventional mid-rises and 40-storey highrises, sometimes the podium might only be two or three levels tall,” he explained. “In here…we will be talking about a base that is like 22- to 28,000 square feet.”
Concord Adex contracted with KPF Architects on the design. The firm has designed some of the world’s tallest buildings including One Vanderbelt in New York and Lotte World Tower in Seoul.
The cladding will feature large glass panels and an angular design with animated lighting incorporated to enable programmed lighting displays.
Other consultants are LIV Design Studio, responsible for interior design, and architects-Alliance.
The elevators are by Otis. There will be 11 for residential and another eight for commercial, with smart programming to enable optimized sequencing, minimizing wait times.
One elevator will be devoted to bicycles and in fact Chan said the developer is taking amenities for cyclists further than ever before with secure storage spaces and a fully equipped Gear Room that he imagines will serve as a social setting for cyclists.
Another Concord program is its BioSpace system, designed to deliver improved airflow, filtration and UV sanitization.
Chan said its internal teams have been undertaking extensive reviewing exercises since the project, which was barely underway before being abandoned by Cresford, was acquired last spring.
“We appreciate some of the initial work that was done by the previous developer, but of course when you are assuming things there are fundamental (changes) whether that be structural components and various different building materials.”
Follow the author on Twitter @DonWall_DCN.


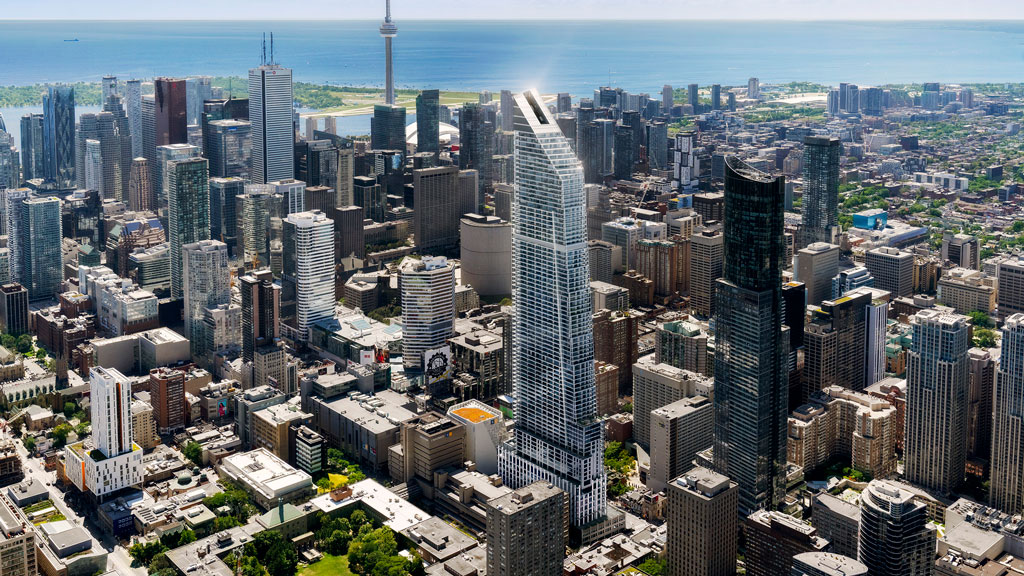


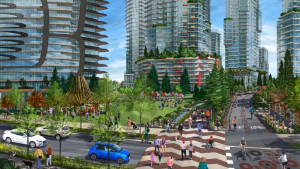

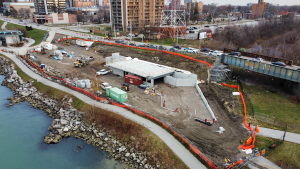


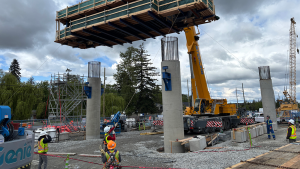
Recent Comments
comments for this post are closed