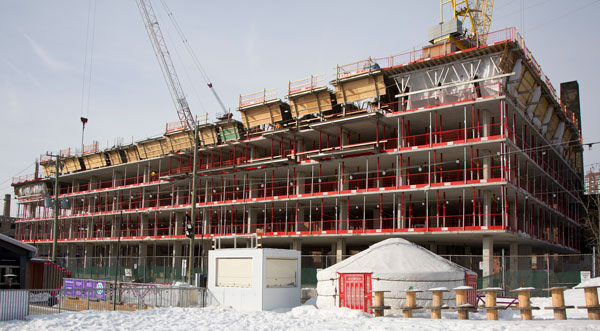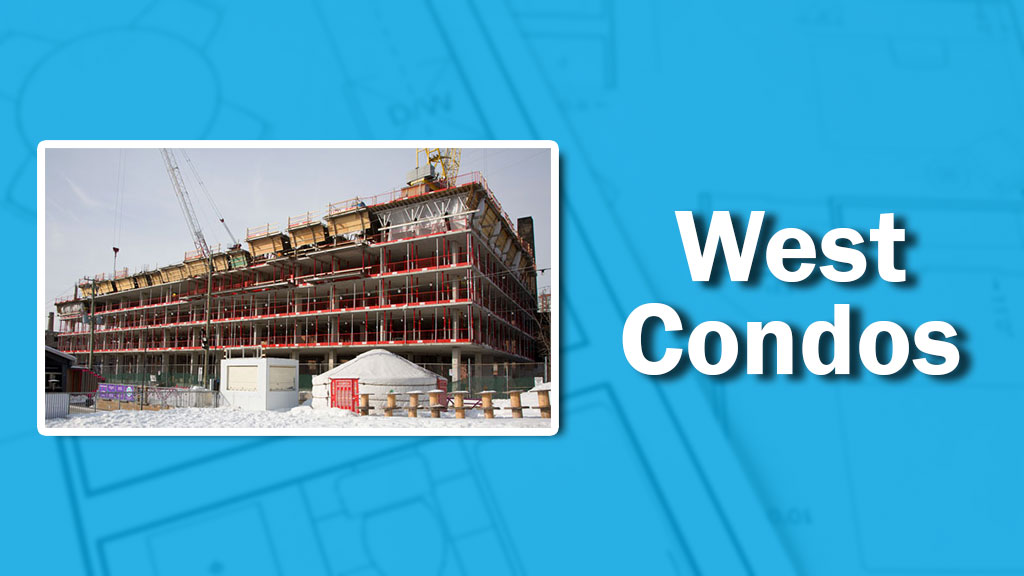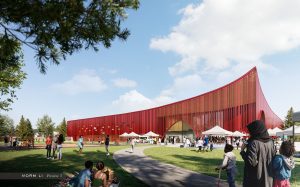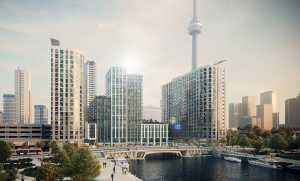Floors are moving up at the West condos on Niagara Street in Toronto.
The project by owner/general contractor Aspen Ridge Homes Ltd. consists of the redevelopment of the existing heritage coffin factory lands to make way for one 12-storey and one 14-storey tower with a total of 320 residential units linked atop a six-storey podium built behind the retained and converted factory building which would primarily house commercial/retail spaces. The towers will have indoor and outdoor amenity spaces including a cafe, party room, gym, a family zone and a terrace. The project was designed by Core Architects Inc and consultants are Jablonsky, Ast & Partners (structural), Able Engineering Inc. (mechanical/electrical), Mike Niven Interior Design and The MBTW Group (landscape). Subtrades include Roni Excavating.












Recent Comments
comments for this post are closed