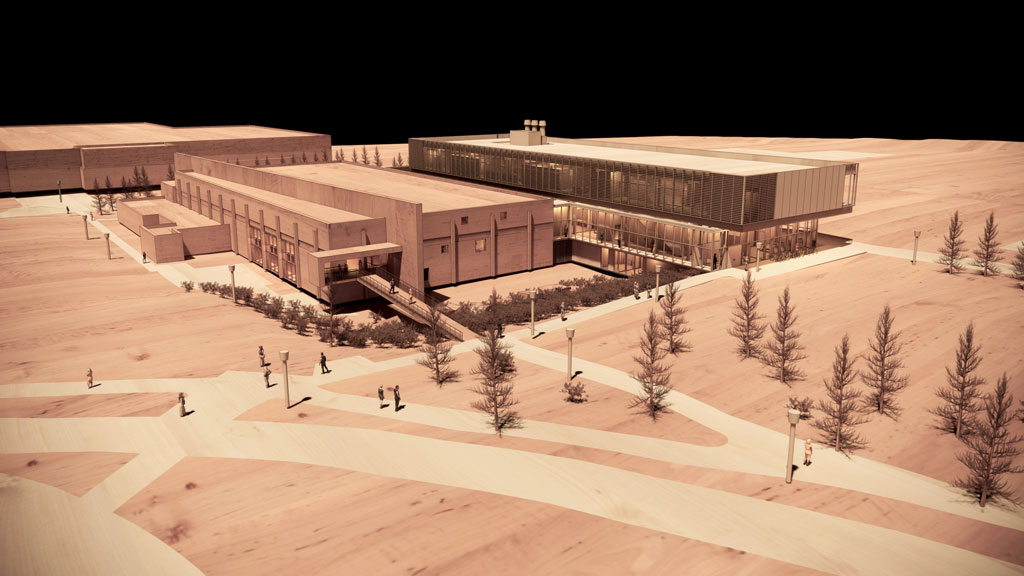The new Neuroscience Laboratory and Research Building at York University in Toronto will be modern on the outside and feature state-of-the-art technology inside.
Designed by HDR Architecture, the facility will be located at the Keele campus on a narrow strip of land between the Sherman Health Science Research Centre and the York University Alumni Field, close to the Pioneer Village subway station.
“What is unique about this building is it’s a purpose-built building,” explained Hany Khalil, architect and construction project manager with campus planning, design and construction for York University. “The Sherman building used to be a hockey arena and it was modified to be a research facility. This is purpose built for research from the ground up and so there are certain criteria with floor-to-floor height, the location of the building, where it sits in relation to other clusters of buildings on campus, orientation of the building and so on is solely focused on the goal of this building: to be a research facility.”
Construction is expected to begin this summer. The contract is construction management, the owner is York University and the construction manager is Ball Construction. The team is currently in the final phases of tendering the different packages and is expecting the building permits. The facility is anticipated to open in 2024.
The two-storey, three level facility is over 52,000 square feet and will house small and large research laboratories, general lab space, locker rooms, meeting rooms, small multi-use experiment rooms, student and faculty offices, administration support spaces and areas for mechanical/electrical equipment as well as service support spaces. It also includes a green roof which is expected to minimize the building’s contribution to the urban heat island effect.
The building will be used by two departments, health and science. The Sherman building is over 10 years old and more space was required by researchers.
“There was a need at York University for a state-of-the-art research facility as an expansion to the Sherman building,” said Khalil. “This site was set and selected on that basis that it has a close proximity from the existing building, and it complements the research that is going on at Sherman.”
The exterior of the building will be curtainwall glazing with glass treated with bird-friendly frit patterns, sections of sun-shading, pre-finished metal panels in two tones, metal louvers and composite concrete panels.
“The existing building (Sherman) is brick,” Khalil said. “In the new building the façades are going to be curtainwalls, glazing and precast concrete and some metal panels. It will blend nicely with the other facilities on campus, but it will have its own character as well. It was not designed to mimic the adjacent brick building.”
Level one of the building will be dedicated to specialty labs and a loading zone; level two will be the entrance and other public functions. The main mechanical and electrical space is also located on the second level directly above the lab spaces, which “significantly reduces the costs associated with ducting and piping if it was on the roof,” states the York University website.The top floor is dedicated to the faculty and graduate student offices.
The proposed building has two points of connection to the existing Sherman building, one on the lower level and the other on the entrance level. Pedestrian pathways connect the building to the surrounding campus and the subway station.
“The building itself is supposed to be a high-performance building, we’re targeting LEED Silver,” Khalil said. “Researchers do spend a lot of time in their workplace so these principles were the guidelines of the design…so it can be flexible and also it can accommodate any changes that will happen throughout the life of the building.”
Construction was being fast tracked but the COVID-19 pandemic slowed the process down.
“There is always the challenge of meeting schedule,” said Khalil. “The researchers cannot wait for the building to open so they can start their research and there is some pressure put on by the supply chain from COVID that is slowing down things a little bit, but the team is very innovative to come up with solutions to move things along.”
Follow the author on Twitter @DCN_Angela.











Recent Comments