Crews are wrapping up work on an extensive and interesting demolition project at the iconic Victoria High School, a landmark in the historic Fernwood area of Victoria, B.C., that’s being expanded and rebuilt.
Seismic upgrades are being done at the school and a two-storey expansion is being added on the east side of the structure that will accommodate 200 more students, increasing the school’s capacity to 1,000.
The project also includes new stairwells, upgrades to mechanical systems, a new fire sprinkler system and Neighbourhood Learning Centre for community-based programs.
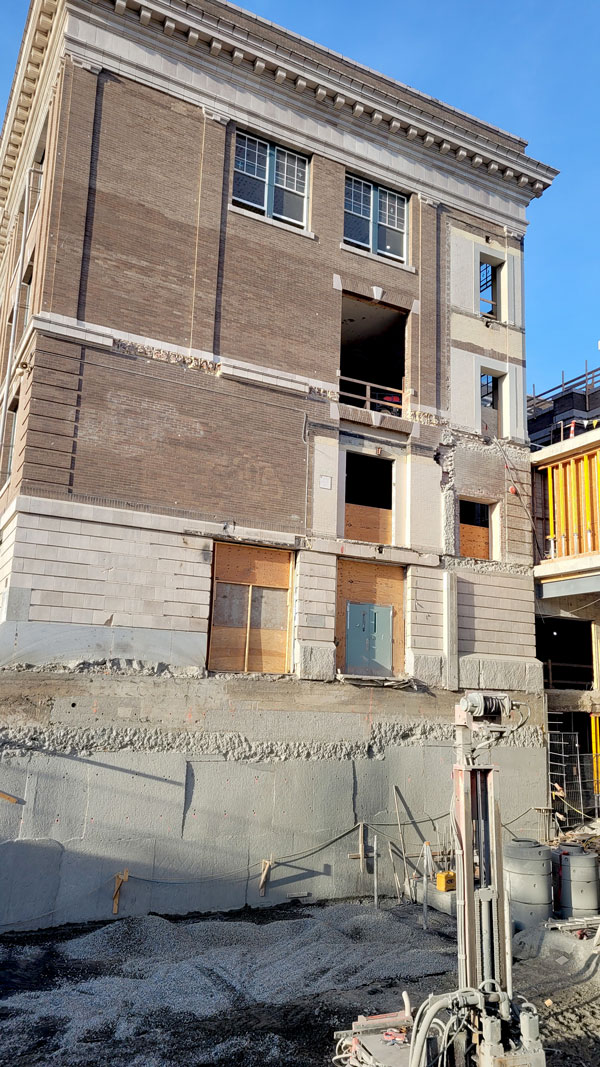
The school was originally built in 1914, with additions in 1955 and 2011. It is the oldest high school in Western Canada.
The project has been divided into two distinct parts, the first being demolition of the interior of the original school and seismic upgrades. The second is the new addition. The projects are being done at the same time.
Demolition work in the original school building has been tricky because temporary supports had to be installed. The exterior of the building is being left intact and many of the granite and brick masonry elements are being preserved. Marble and art glass in the main entrance and lobby area, and painted wood panels in the auditorium, are also being retained so crews had to be careful not to harm the elements.
“We’re starting to see some of the rebuild starting to happen and getting out of all the demolition and prep work and structural work and we’re getting to a point now where now and moving forward we’re going to be on to the rebuild,” explains Gord Wallace, project manager with the Greater Victoria School District.
“All the rooms in the interior of the old portion were all gutted out. All the clay tile shafts which weren’t seismically stable, and clay tile walls were all demolished and stripped out. That work’s been done.”
All four floors that make up the interior of the original school have been gutted and are slated to be rebuilt.
Wallace said demolition work was complicated by the facts parts of the school were built at different times. For example, in a gym added in the 1950s there were abatement issues with asbestos around pipes.
In the beginning, underpinning work had to be done. Heavy equipment was brought into small spaces to help build shear walls that are part of a system designed to resist forces such as wind and reduce the sway of the structure. Concrete drag struts are also connected to the shear walls to strengthen the system. The drag struts are designed to transfer a lateral load across the building to the vertical shear walls.
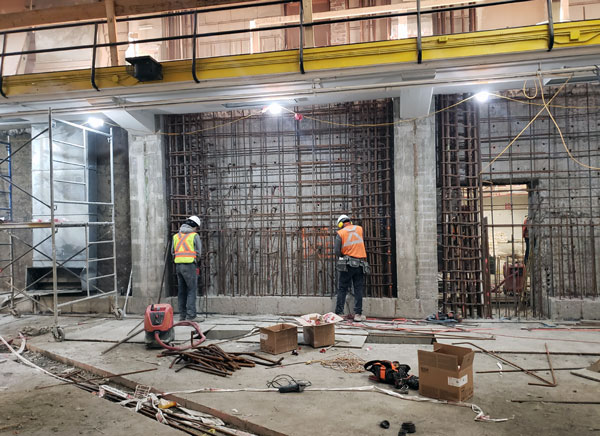
“The underpinning work was quite a challenge because we had this old heavy building and we had to go down about 19-20 feet,” says Wallace. “With respect to building the shear walls, we had to be pretty innovative as far as getting equipment in. We were cutting big holes in the exterior wall so we could get equipment into the basement. We cut through walls and put in big fan systems so we could excavate.
“For the shear walls, we had to go down in the basement and put footings in. The shear walls go up four floors through the building. They did the last pour on those yesterday actually so those have all reached the top.”
The floor system in the original school had old concrete joists with clay tiles in-between so the tiles had to be chipped out and filled with concrete.
Meanwhile, there were safety concerns with an exterior cornice that was installed at the school in 1996. The terracotta was cracking and needed work.
Work on the original building is continuing, with crews doing rough-in work and finishing drag struts in some areas.
“We’re at the stage where we’re starting to get into the rebuild and the support systems,” says Wallace. “We’ve had to build a special support system for hanging the mechanical and electrical and floor rebuild.”
Originally, the renovation and addition were to be completed this September but the deadline was extended by a year due to the scope of the project and challenges arising from the pandemic, the school district announced. A building boom in Victoria, along with labour and material pressures due to COVID-19, added to the challenge. Crews also encountered unexpected site and building conditions due to the age of the school which required additional renovation and upgrades, including installing the supports.
Crews expect to wrap up construction work by June 2023. Durwest Construction Management is the general on the project.
The project budget is $79.7 million. More than 100 workers are now on site doing the demolition and construction work. Students have been relocated to the SJ Willis Education Centre while the project is under way.
Wallace says the project has been challenging but interesting because the designs are being changed as the rebuild progresses.
“I’m a bit older and I’m working on the project with all these young people with sharp minds. I keep telling them that once this project is over they’re going to look back and they’re going to want another project that has the same challenges. They’re going to be bored with a lump-sum tender type of project.”


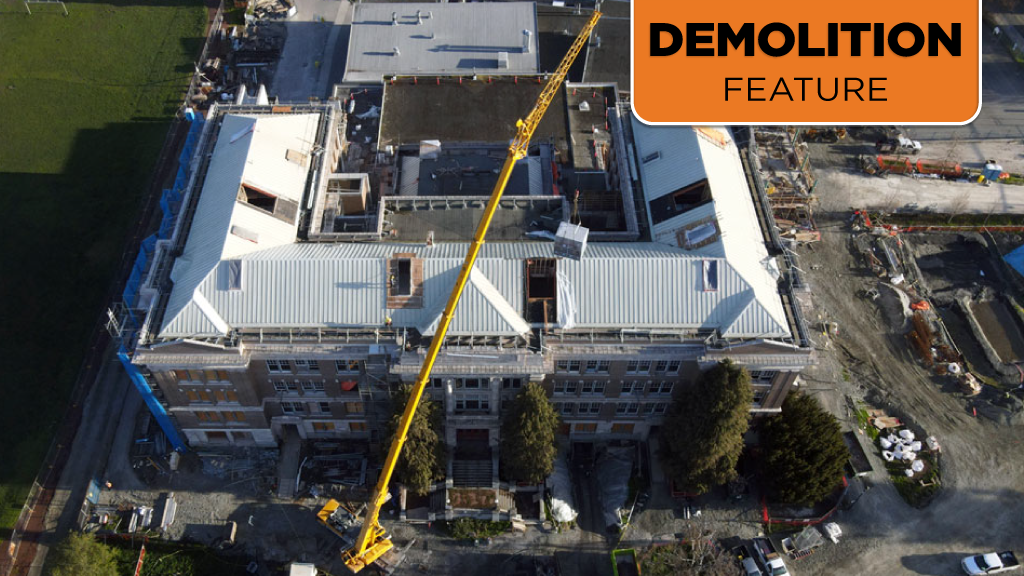
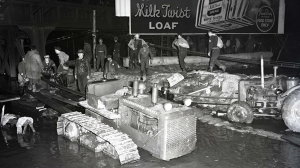

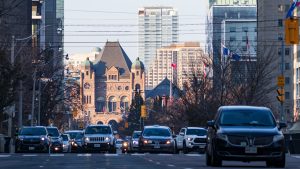
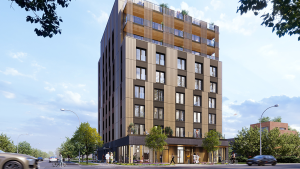
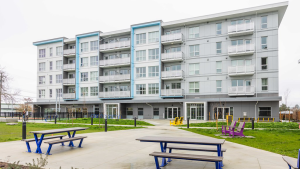
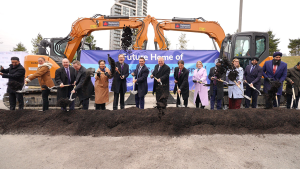


Recent Comments
comments for this post are closed