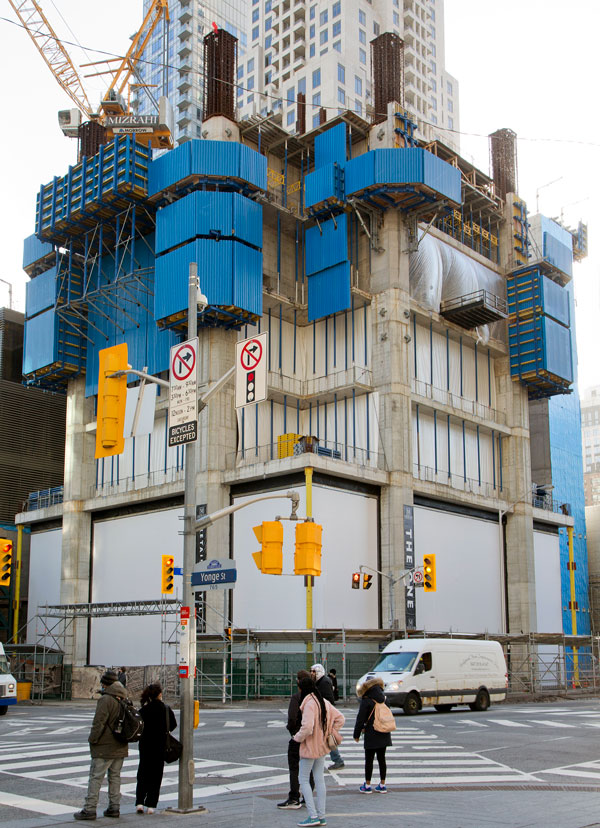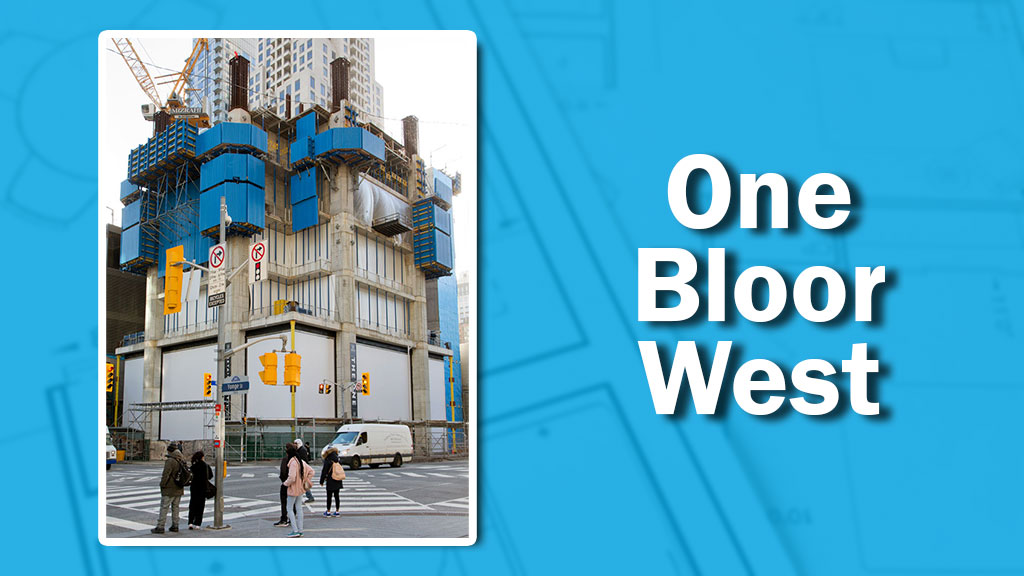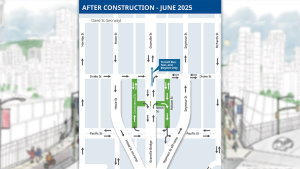The tower is covered up as work continues on The One mixed-use development at One Bloor St. W. in Toronto.
The project by Mizrahi Developments includes one 84-storey, 416-suite tower with a seven-storey podium and a conserved and altered existing heritage building. The tower will have a hotel, retail and restaurants, a rooftop garden atop the podium, a pool and five levels of underground parking. Completion has been scheduled for early 2023 and the project was designed by Foster + Partners along with Core Architects. Consultants are: Read Jones Christoffersen (structural); MCW Consultants Ltd. (mechanical/electrical); Cole Engineering Group Ltd. (civil); and The Planning Partnership Ltd. (landscape). Subtrades include: Michael Bros. Excavating; GFL Environmental (shoring); Salit Steel and Anchor Shoring (caisson cages); Walters Group; and Clifford Restoration (heritage facade).












Recent Comments