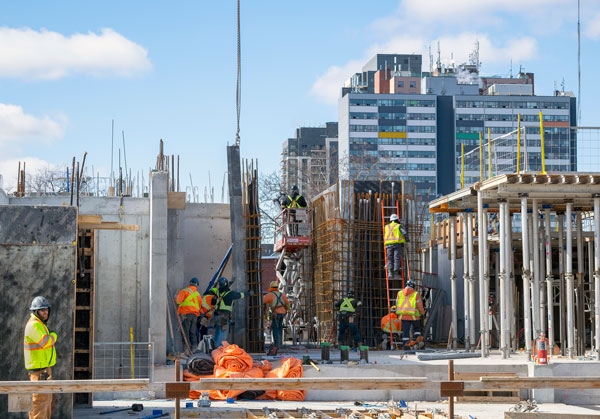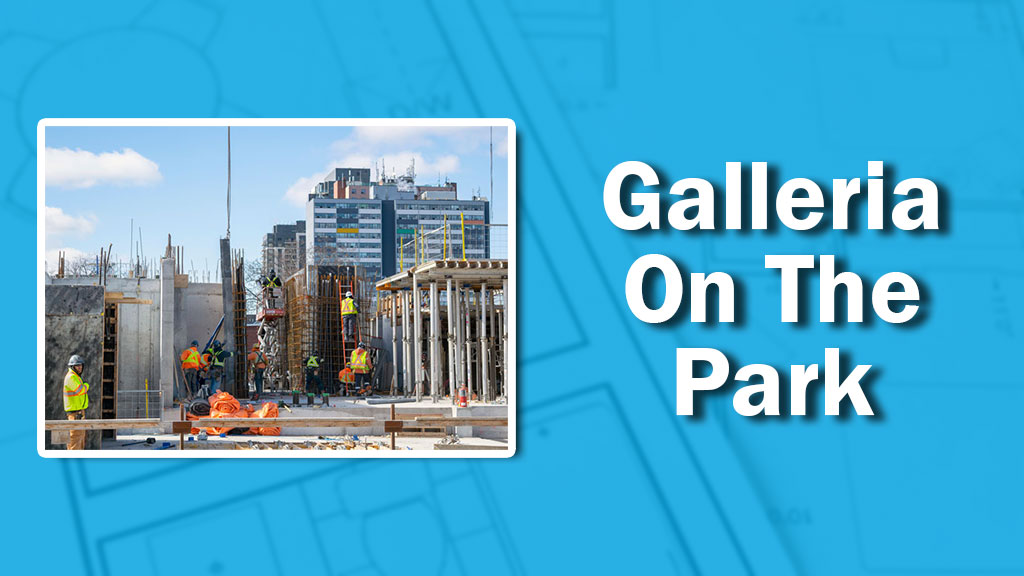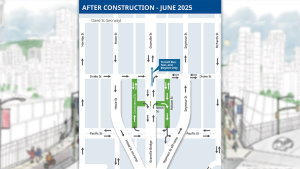Construction is moving along for the Galleria 01 and Galleria 02 at the Galleria on the Park mixed-use development at Dufferin and Dupont Streets in Toronto.
The developer of the project is ELAD Canada and the work includes one 29-storey, 267-suite tower and one 24-storey tower with 217 suites. Both will be built above a podium with retail on the ground and first floor and five levels of underground parking. The amenities will include a rebuilt Wallace Emerson Community Centre and park, a fitness zone, a kids’ playroom, a social lounge/co-working space, a games room, an outdoor terrace and a swimming pool. The architects for the project are Core Architects (Galleria 01), Perkins and Will (community centre). Hariri Pontarini Architects and Urban Strategies are the master plan designers. Consultants are Counterpoint Engineering (civil), U31 (interior design Galleria 01) and NAK Design Strategies (landscape). Subtrades include GFL, Michael Bros. Excavating, Anchor Shoring and Caissons and CBM Aggregates (concrete).












Recent Comments