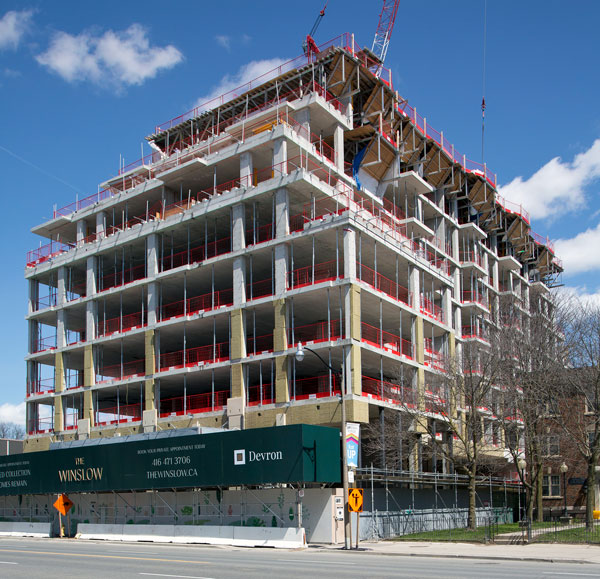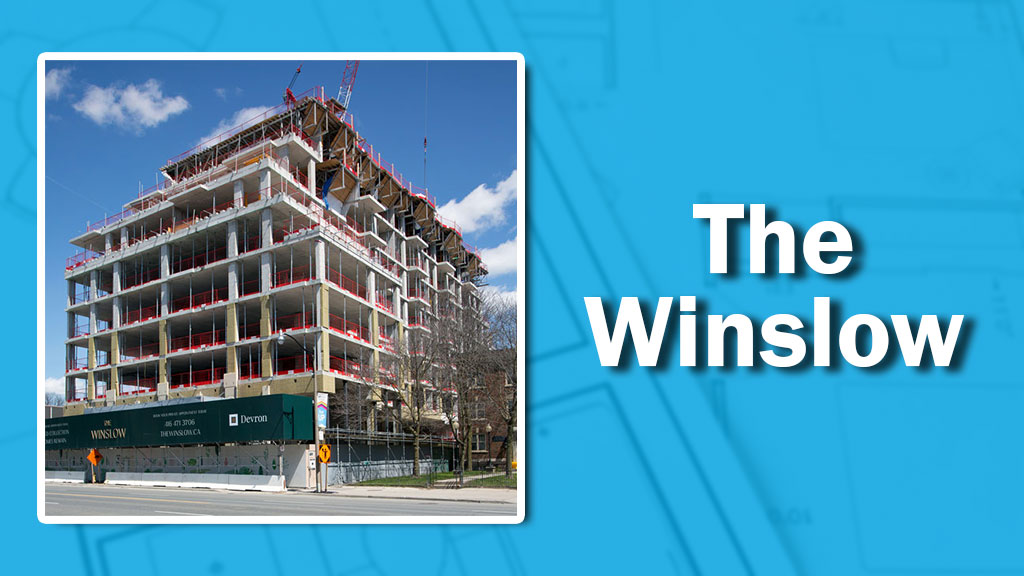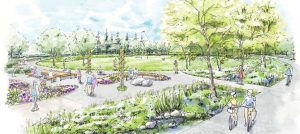Construction has reached the top floor of The Winslow mixed-use boutique building in Toronto.
The owner/construction manager is Devron Developments and the work includes one nine-storey building containing 89 units with 28 of them replacing units for the existing rentals that were removed and two levels of underground parking with ground floor retail. The building will have a fitness room, party room, pet wash and guest suites. The project was designed by Rafael + Bigauskas Architects and the heritage architect is ERA Architects Inc. Consultants are Jablonsky, Ast & Partners (structural); Smith and Andersen (mechanical/electrical); WSP Canada Inc. (civil); II BY IV DESIGN (interior); and Janet Rosenberg & Studio (landscape). Subtrades include Delsan-Aim Environmental (demolition) and Michael Bros. Excavating.












Recent Comments
comments for this post are closed