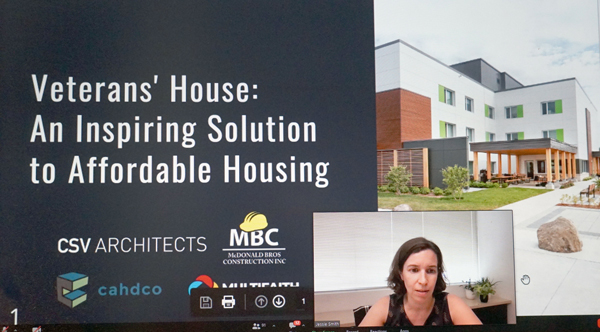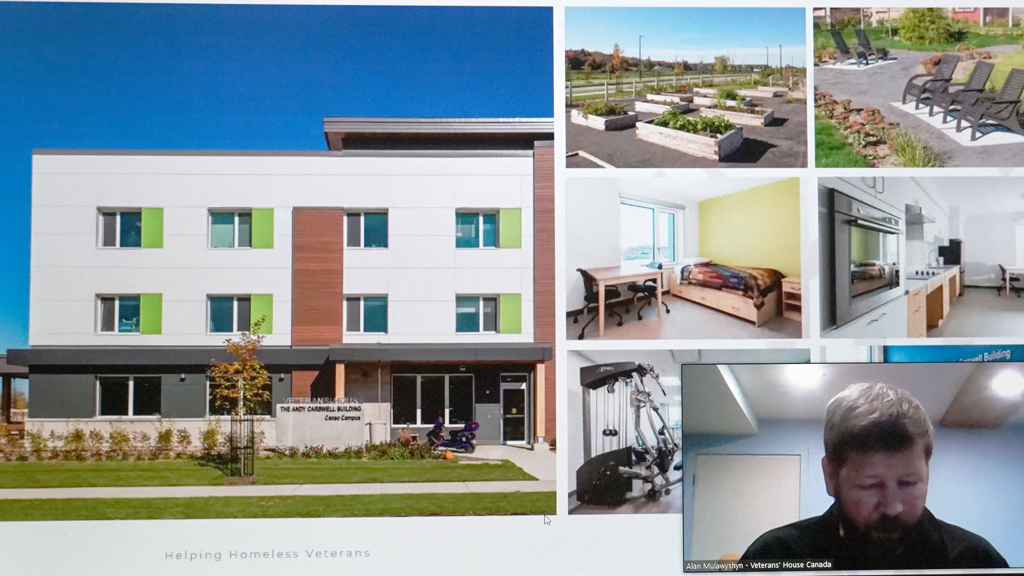The design and construction team behind a three-storey, 40-unit award-winning residence for homeless veterans in Ottawa did a lot of things correct from the outset of the project.
It started with a design charrette involving all key stakeholders, including the design and construction team along with housing providers and military personnel including prospective tenants, said Jessie Smith, principal at CSV Architects, the firm behind the design.
Smith, a panellist during a seminar on the 2022 Canada Green Building Council’s Inspiring Award Winner, Veterans’ House, told the audience that even on a “really tight budget” the project met and, in fact, exceeded green performance targets, largely through a team effort.
She said while Passive House and LEED Gold standards typically cost five to seven per cent more to construct than conventional construction, much can be done economically to meet targets when the whole team works together.
“On this project the biggest things we did were with really simple materials.”
A case in point is the selected wall system which was actually a flooring system.
Called Larsen Truss Assembly and popular in the 1970s and ‘80s, it proved the best option for the design.
“It is inexpensive, very low carbon and at the end of the day, after some trial and error, it was quite a simple construction method,” said Smith.
That didn’t stop passersby from questioning the builder’s methods.

“It was really odd seeing vertical floor joists three-and-a-half storeys tall during construction. It got a lot of attention,” said Patrick Brousseau, partner at McDonald Brothers Construction Inc., the builder for the project.
The wall assembly used blow-in cellulose insulation to fill the gap and enclosed both sides with sheathing.
At the outset of the project, a hurdle was that the existing site had bearing capacity, preventing the constructor from backfilling traditionally with gravel or crushed stone.
After poring over possible solutions for months, the team chose to insulate the underside of the slab and the top of the footings with “a significant amount of extruded polystyrene,” said Brousseau, noting it was a novel approach that met the criteria.
He said critical to the project’s success was the integrated design process because everyone was on board – including the HVAC contractor – at the outset, which likely prevented costly and time-consuming problems down the road.
During construction quality control is critical, Smith said, noting even the best insulation and air barrier systems can be subpar in poor installations.
That wasn’t a problem for Veterans’ House, however.
Smith said the team beat its design performance targets in every category: roof, wall and window insulation values, subgrade insulation, air tightness, ventilation air heat recovery and electrical.
She said it is worth spending “a bit more money in key places” to keep operational costs down.
The architect told the seminar audience a lot of funding (grants or loans) for projects like Veterans’ House is invaluable because it is aimed at pre-design feasibility and schematic design phases.
“It helps us figure out how to meet some pretty high-level targets before we get to the (tight) deadline” for design and construction completion.
A funding program called Savings by Design is an example, she said, noting it starts in the early stages of the project and it promotes an integrated design process.
Ultimately, success is linked to the client.
“It is important that they trust the builder, architect, engineers,” Brousseau said.
For anyone looking at an affordable project like Veterans’ House, start with knowing that it is about more than building walls, advised Cynthia Jacques, senior project manager with Cahdco, the project’s non-profit developer.
“Think about the people (to house) and think about the community.”
Alan Mulawyshyn, deputy executive director at Veterans’ House, said because of the project’s success, future goals are to replicate the design/construction effort for other homes for homeless veterans across Canada “because the need is there.”











Recent Comments