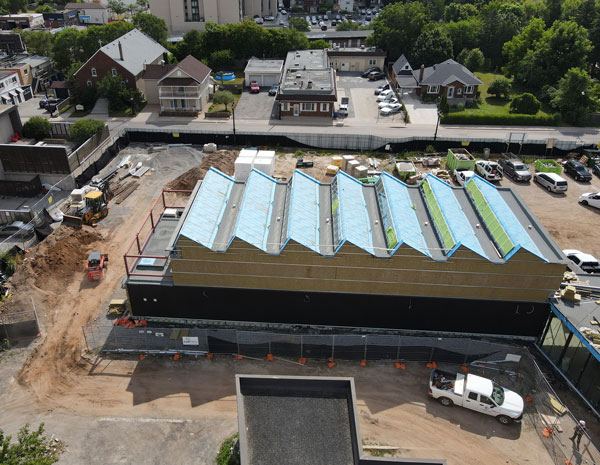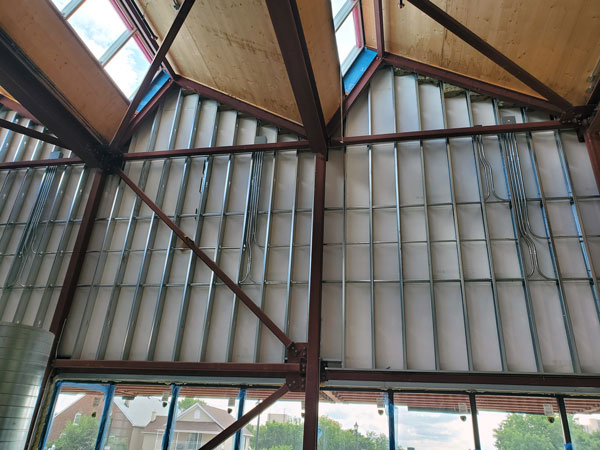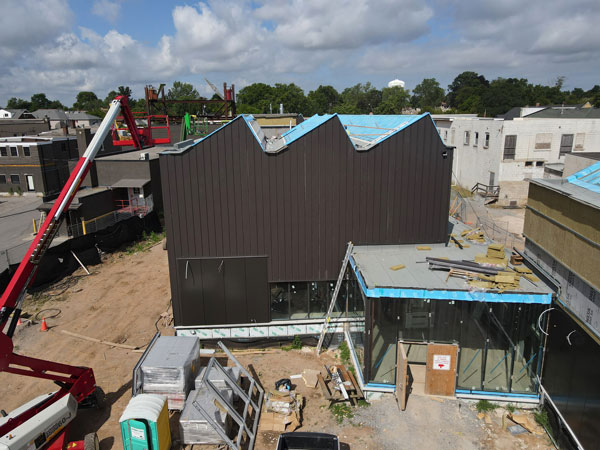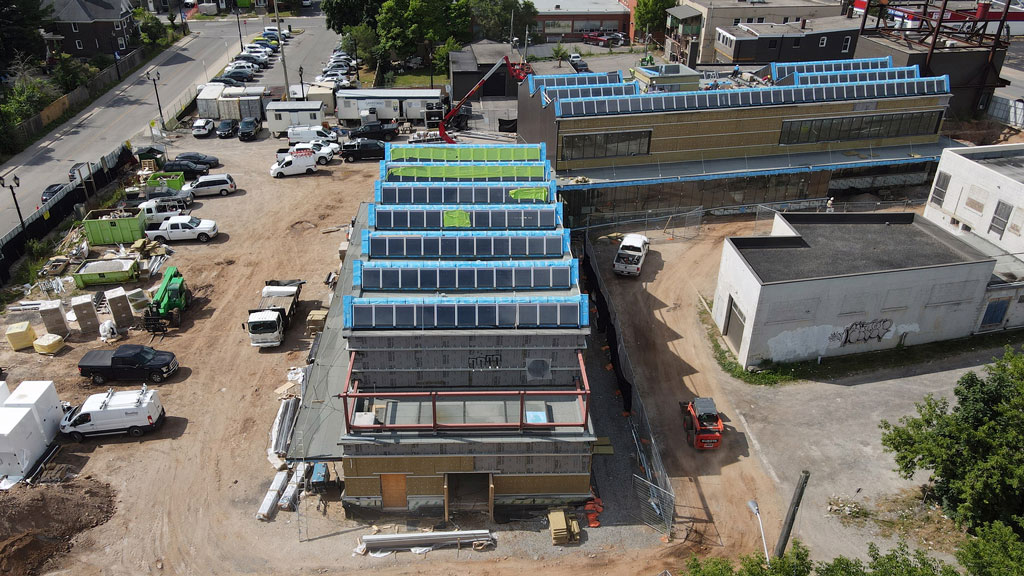The Niagara Falls Exchange (NFX) development’s striking sawtooth roof, combined with its cross-laminated timber building, is meant to pay homage to the area’s industrial heritage as well as invite the local community into a new cultural hub.
Located in the historic Main and Ferry neighbourhood of Niagara Falls, Ont., the two-storey, 15,630-square foot, building will include a large culture and market hall, café, artist studios, a creative workshop and public washrooms surrounded by two multi-functional civic plazas that interconnect the flanking streets.
The market hall will host the farmers’ market but it will also be a space for other events including music, theatre and lectures. The site is located adjacent to the Niagara Falls History Museum.
“We look at this as a reinvigoration of both the farmers market but also a huge asset to the cultural sector here in the city of Niagara Falls and the creative economy,” said Clark Bernat, culture and museum manager with the City of Niagara Falls. “It’s in the heart of Niagara Falls, two kilometres away from the brink of the falls.”
The general contractor for the $13 million project is Garritano Bros Ltd. and the architect is DTAH. Completion is scheduled for November or December of this year.
“In the process of construction we are currently closing in the building envelope,” said Steve Garritano, vice-president of sales for Garritano Bros.

“Roofing is substantially complete, cladding is nearing completion.”
Megan Torza, partner at DTAH, said the City of Niagara Falls engaged the firm to do a feasibility study for the project which included public meetings with stakeholders, particularly the arts and farming community.
“One of the things that those groups told us is that they wanted it to work really well, to be simple and to allow for space for the local community to make its mark on the building,” Torza explained. “The perception was that a lot of projects in Niagara Falls are being built exclusively for the tourism industry and what these folks were asking for was a facility for the locals.”
In designing the building, the team took into consideration the industrial heritage of Niagara Falls. A number of buildings in the region utilized a sawtooth roof.
“The sawtooth roof was used principally to allow for sky lighting into spaces because it allows for glass in the skylight to not be horizontal and therefore subject to a lot of leaking, but actually vertical which is much more practical from a leak control perspective,” said Torza. “What it also does for us at the Niagara Falls Exchange is it allow us to prioritize north light which is the best kind of light for the visual arts.”

The theme of keeping it simple also translates into the interiors.
“It’s a very simple exposed steel frame and cross laminated timber structure, which is all exposed, concrete floors that are exposed and just a really simple material palette,” Torza said.
“(On the outside) the material palette for the cladding is relatively simple but takes advantage of some really prominent walls to feature local artists. It’s corrugated metal cladding but there are zones that are designed with flat cladding upon which murals will be installed.”
The market hall is a big, open, flexible room that can be opened in good weather to expand to the outdoors, allowing it to double or triple in size.
It was also important to connect the site to the Niagara Falls History Museum.
The historic site used to house the Kick’s Hotel which used to service those travelling along the Portage Road. The hotel burned down in 1920 and a theatre was constructed on the site. The building was then used as a Serbian Cultural Centre and has since been torn down for a parkette and walkway connecting the farmers’ market area and Main Street.

“This is a very historical neighbourhood and we are bringing in a new space that harkens back to some of the early industrial history in our city,” said Bernat. “Where the property is we’re steps from the national historic site of the battle of Lundy’s Lane. Soldiers on July 25, 1814 would have marched right on the property itself and engaged in battle.”
After some delays and shutdowns caused by the pandemic, Garritano Brothers began construction on the project in early 2021. There was an existing farmers market building that had to be torn down to make way for the new development.
“Whenever you have a property like this, that has changed hands amongst ownership many times in urban areas, we find remnants of foundations from different structures from the 1930s onwards,” Garritano said. “Each time we find something, the consultant team will have to come down and have a look at it and figure out strategies to work around it. There were some large concrete structures that we have come across and some archeological findings that were investigated by our archeological consultant as well.”
Archeological studies also turned up some interesting findings including early brickwork from the Kick’s Hotel, a cistern and a well.
Follow the author on Twitter @DCN_Angela.











Recent Comments