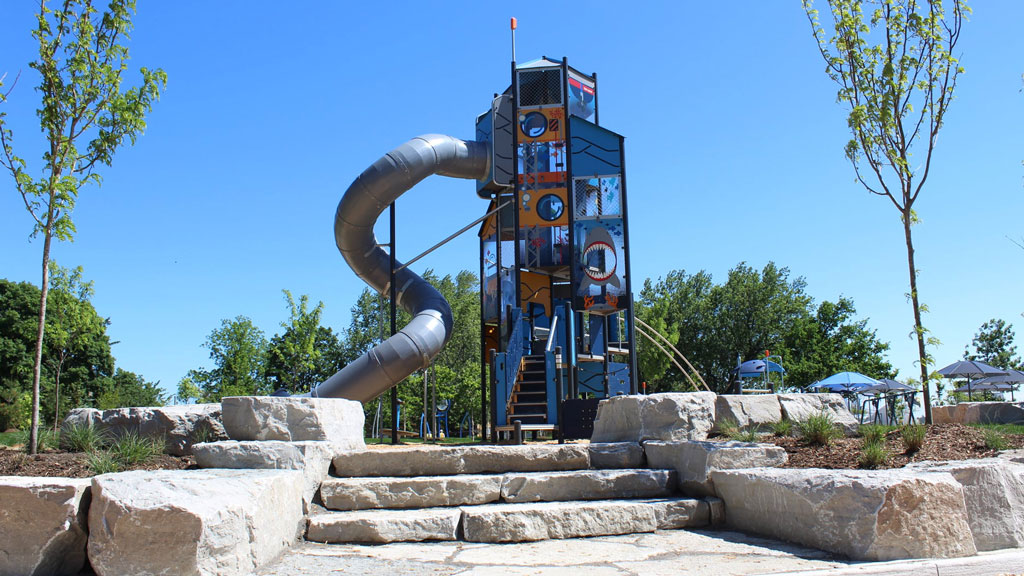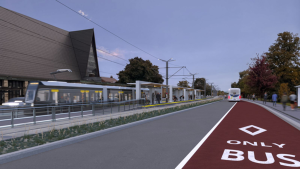A unique playground and splash pad in Oshawa, Ont. is a first of its kind for the city and is intended to be a landmark destination, with sky-high structures standing out in Lakeview Park.
“The existing play structure and playground were in need of replacement and instead of just doing a typical replacement the city had the opportunity, and with members of this past council, we created a major destination playground and splash pad at this site,” said Mitchell Wiskel, manager of parks, planning and development with the City of Oshawa.
The total size of the play area is 2,000 square metres and the splash pad is 280 square metres. Due to the magnitude and the uniqueness of the project, the city wanted to bring on an external consulting team, a multi-disciplinary team.
They went through a Request for Proposal and CIMA+ was the best qualified bidder.
“We ended up awarding to CIMA+ and they were our technical partner through the inception, the conceptualization of what we thought we wanted,” said Wiskel.
“They took that idea and walked the city through the technical process, to tender ready drawings and they were our contract administrator when the project was under construction. It was a unique experience for us based on the magnitude of the project itself…CIMA+ was able to take our initial vision and apply it to make it work.”
The CIMA+ team received geotechnical support by Cambium. Melfer Construction was the contractor on the project.
Capital budget approval occurred in January 2019 and the RFP was awarded June 29 of that same year.
The tender was awarded July 21, 2020 and construction began August 10. The park was open to the public June 23, 2021. Typically, the city budgets $100,000 to $200,000 for a playground and $400,000 to $600,000 for a splash pad.
“In this case the budget for the playground and the splash pad was over $2 million,” Wiskel explained. “The size was substantially more and knowing that we had a really good opportunity to create something quite unique.”
The project took almost two years from inception to completion.
“It’s quite remarkable considering that the playground started just before the pandemic and we had to complete it during the pandemic and lockdown so there was a lot of uncertainty,” Wiskel noted.
“The structure opened just as everything started to open up again. We were fortunate that we didn’t have too many delays considering there are so many other industry shortages of materials nowadays. It definitely wouldn’t be the case if it was six or seven months later.”
When it came to the features included in the playground and splash pad, the city had a few ideas in mind but didn’t want to constrain the CIMA+ team and its vision.
“We wanted it to be easily recognizable when someone drives past the play area for the first time,” Wiskel said.
“Just as important as that, it has to provide a high level of value for the users which are kids, residents and the general public. There were a couple of technical considerations that CIMA+ and the Oshawa team considered and implemented into the drawings early to bring those ideas to fruition.”
The playground features the first Giant XL structure in Canada.
“We picked a play structure that was vertical so it’s very tall,” said Wiskel.
“If you are driving or entering into the park from different entry points you can see the structure peaking up over the tree line which gives you that presence. Then, as you’re walking up to the structure, it’s actually elevated several feet above the remaining play apparatus. The elevation at ground level is about four to five feet higher than the surrounding play element so even then it’s almost like a platform that it’s placed on that gives you that instant defined landmarking.”
The play area boasts a senior structure, junior structure, net climbers, zip lines, spinners, supernova and a cocowave rope swing. The senior structure has 33 play features, the junior structure has 26 and the splash pad features 34.
“There are a lot of cool features and thought that went into it and it’s also against the lake so it’s inspired by Lake Ontario,” Wiskel said
Although the project was on budget and opened on time, there were a few minor hurdles along the way. Because it’s so close to the lake, the site doesn’t have a sanitary and stormwater connection.
“We had to have the system designed in a way that all the chlorinated and treated water is discharged into the lake safely,” he said. “In the actual construction, Lakeview Park has a relatively high water table.
“A lot of the work went into late fall over the winter and there were challenges with regards to dealing with dewatering for the structural footings.”
Follow the author on Twitter @DCN_Angela.











Recent Comments
comments for this post are closed