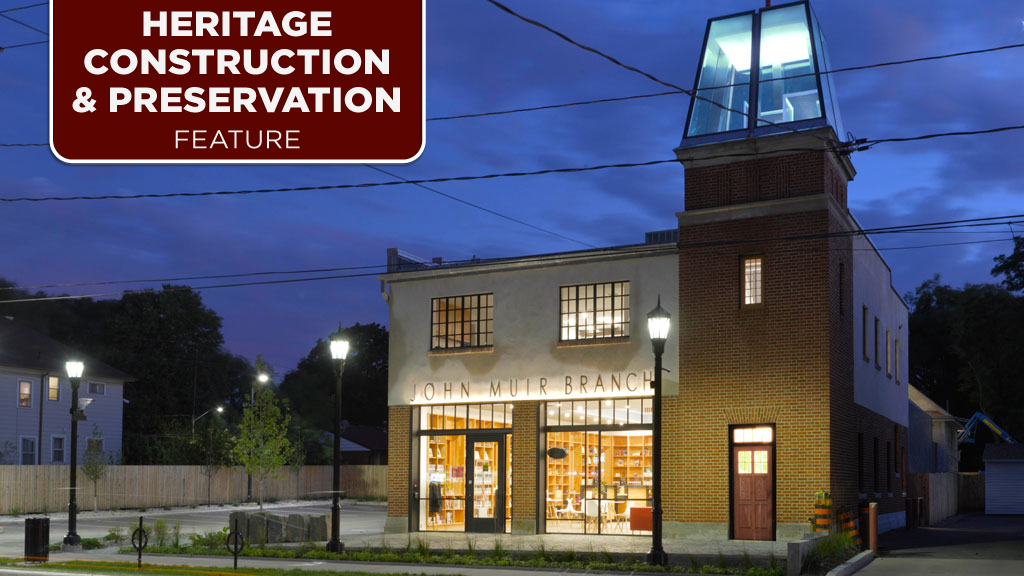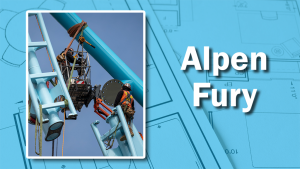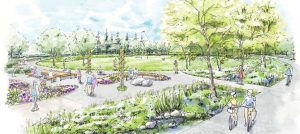A Windsor adaptive reuse project almost made itself.
When crews were converting a former west end firehall to a neighbourhood library some of the key construction materials were discovered to be literally right on the site itself.
Of course, adaptive reuse means using many of an existing building’s structure. But in the case of the John Muir Branch of the Windsor Public Library there were some serendipitous discoveries. These were the exact same mortar used in the original 1921 construction of what was Windsor Fire Hall No. 6, and piles of discarded cobblestones used to create a public piazza or square.
First the mortar.
Joe Dattilo, the City of Windsor’s project administrator on the $5.5 million 7400 sq. ft. rebuild, said “one of the trickiest issues” in remaking heritage buildings is finding correct mortar.
“A lot of people tend to just want to throw in some modern mortar mix and it’s not the right application,” he said. But, here, crews amazingly found that the sandy deposits in the soil on this very fire hall property were exactly what was originally used.
“We started using it and sure enough it was an exact match because we did an analysis of the sand in the mix and it was amazing, stunning,” Dattilo said.
Ironically it was also this sandy soil which presented a challenge, requiring foundation underpinning to support among other things a new elevator shaft.
Meanwhile, crews also found, literally in the site’s own backyard, discarded cobblestone pavers used for the original car ramps for the city’s iconic 1920s Ambassador Bridge connecting Windsor and Detroit.
“In the back of the library site was this abandoned field and these bricks were just stacked and scattered,” Dattilo said. They indeed proved ideal for the outside public square. “The next thing you know it was part of the job,” he said.
The rebuild encompassed two buildings. One was the firehall and the other a backyard horse stable, dating to the mid-19th century.
The buildings, abandoned, were at the point of being torn down. But a community activist and high school principal, John Muir, had long campaigned for a library. A former town hall also existed nearby.
“The site and the building had a lot of historical precedents,” Dattilo said. So, officials thought, instead of tearing down why not reconstruct a small library campus.
The main building or firehall’s structural integrity was sound enough though it needed additional support. An old hose drying tower posed challenges. And there also had been a fire in 1941. But the soils presented the biggest problem and therefore helical piles were driven to shore up the entire build. Meanwhile, besides finding the original mortar the upper floor exterior was refinished using heritage lime-based stucco.
The building’s original exterior brickwork was used. Original tin tile replicas also cover the main floor’s interior ceiling. Other elements repeat historic details.
“We had a local woodshop that helped create a lot of the windows, doors, window frames, to an exact replica of what there was previously which was quite amazing,” Dattilo said.
The rear stable building was in worse shape. Made mostly of wood the first floor had been rotted out.
“The stable was brick,” Dattilo said. “However, we found out that the bricks came afterwards since we found wood boards behind the newer bricks.” Crews used new Douglas fir boards with the same historic profile that were then given a lime-based whitewash. “It gives that historic appearance since it looks a little aged and weathered but it followed the true style and methods of the past.”
Other changes included carving out most of the second floor to create an atrium with a walkaround. Natural light pours in from a large skylight.
The architect was Jason Grossi, co-owner of Windsor’s Studio g+G. He used salt and pepper concrete flooring to allow sound to travel through the main room, an area designed to have specific acoustic quality. In the front of the building the sounds are more muted.
Grossi has a parallel career as a composer and classical guitarist.
On the second-floor visitors can also walk on a connecting slightly inclined walkway between the main building and former stable. The incline, made from reclaimed floorboards, is because of the buildings’ varying floor heights.
Both for structural as well as aesthetic purposes – “a testament to its history,” Dattilo said – a charred wooden beam from the 1941 fire was strung across the ceiling. A striking architectural feature is the old hose drying tower. Fire crews hung the wet hoses to dry. The tower was raised in height as an observation deck and now can be brightly lit up as a beacon.
The now John Muir Branch library has received several awards: the 2019 Lieutenant Governor’s Ontario Heritage Award for Excellence in Conservation for exceptional achievement in conserving Ontario’s Heritage, the 2020 City of Windsor Built Heritage Award for Heritage Conservation, Adaptive Reuse & Honour, the 2021 OLA Library Building Award, and the 2021 CAHP Conservation — Architecture Award of Excellence.











Recent Comments
comments for this post are closed