When revitalizing 2 Queen, the intent was to salvage as much of the existing building as possible, but wear-and-tear over the last 126 years required the team to pivot from restoration to re-creation.
Owner Cadillac Fairview (CF) approached construction manager PCL and the project team to modernize and preserve the unique character of the historic building located at the northwest corner of Queen and Yonge streets in downtown Toronto.
“Our scope was to help CF preserve the history of the 2 Queen Street West building while breathing new life into it,” said Jon Ridge, superintendent at PCL Toronto.
“Due to decades of renovations, the façade had degraded too far to save. We did our best to restore, or re-create in this case, the original historical significance with accuracy while making the building better suited for our client’s needs, bringing it up to today’s standards and improving accessibility.”
The team recently celebrated the steel topping off for the building.
“Because it wasn’t a traditional cast-in-place building, we decided that our topping off would be our structural steel completion,” Ridge explained.
The project involves a heritage restoration of the exterior façade of the original five-storey building and a three-storey addition with a curtainwall envelope. Once complete, it will feature three floors of retail, four floors of office space and a restaurant on top with a wraparound terrace.
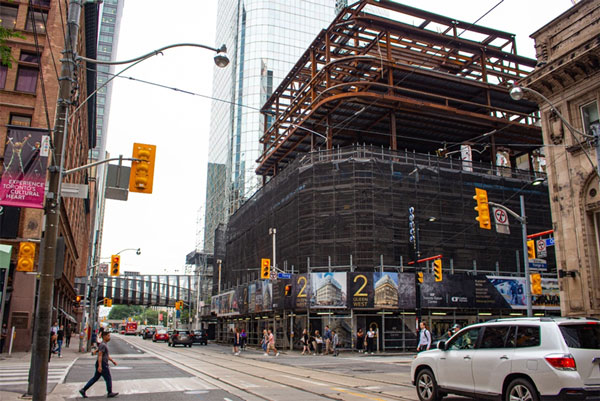
“The only aspect of the original building that remained is the façade on the Yonge Street and Queen Street side,” he said.
The original building was completed in 1896 and was designated heritage due to its architectural significance. The team re-created the façade using the limited elements of the building that were able to be preserved.
Only two elements of the original building remain: a back up wall to the façade and a sign band inscribed with the original owner’s name, P. Jamieson Clothiers Outfitter.
“The inscribed limestone is still there and you can still see the gold gilding inside the letters,” Ridge said.
“It unfortunately did get damaged through the decades of renovations and the different claddings that went over the building but most of it was in decent shape. The locations that were so badly damaged through water or whatever other renovations that happened over the years, we were able to find very similar limestone and will be carving matching the lettering on both locations.”
Brick size and mortar joint thicknesses were replicated along with the wood window frame profiles, limestone sills and intricate cornice mouldings.
“The original façade was mainly brick and they were an odd size,” Ridge noted.
“We had a brick yard re-create the brick with the colour and we even went down to the minute detail of the thickness of the mortar joints. Our restoration contractor Clifford Masonry spent a few months on the scaffold system, painstakingly hand measuring and sketching brick by brick, window frame by window frame, just so they could get a really accurate account of what was there so it could be recreated with as much diligence as possible.”
Due to the constrained footprint of the site, the team decided against using an exterior framing system and instead built a skeletal system inside to support the structure.
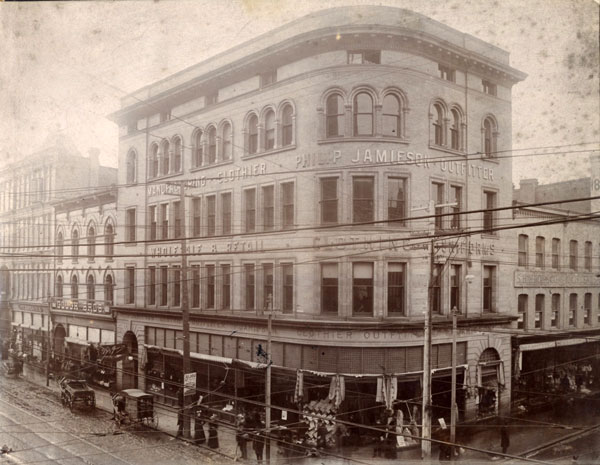
“The original building was all wood…so we had to find a way to incorporate a structural steel frame inside the building that could, through use of props and through whalers, support the façade while we demolished the rest of the building,” Ridge said. “We basically had to cut a hole in the middle of the building that we could install this structural steel support frame which then became part of the main structural system for the new building. The structural tower was integral to the support of the façade throughout construction.”
The new superstructure is structural steel, about 800 tons, supported on 140 micropiles drilled into bedrock.
The old part of the building will look strikingly similar to what it was back in 1896, said Ridge.
“Most of it had to be taken from a single photograph that was taken in the late 1900s,” he noted.
The biggest challenge throughout the project was the unknown.
“Although we spent months and months investigating as much as we possibly could there are always things that you’ll find,” said Ridge.
The team found a bank vault that was integral to the support of the upper floors.
“We actually had to do a 180 and rethink our construction process and sequence,” he explained.
At one of the busiest corners in downtown Toronto, location was also a challenge. A tower crane was installed on top of the Toronto Eaton Centre parking garage, which had to be structurally reinforced.
“All our work, deliveries, garbage removal of the demolished material had to be taken off of Yonge Street mostly with our crane,” said Ridge.
The building is scheduled to be complete in September 2023.
Follow the author on Twitter @DCN_Angela


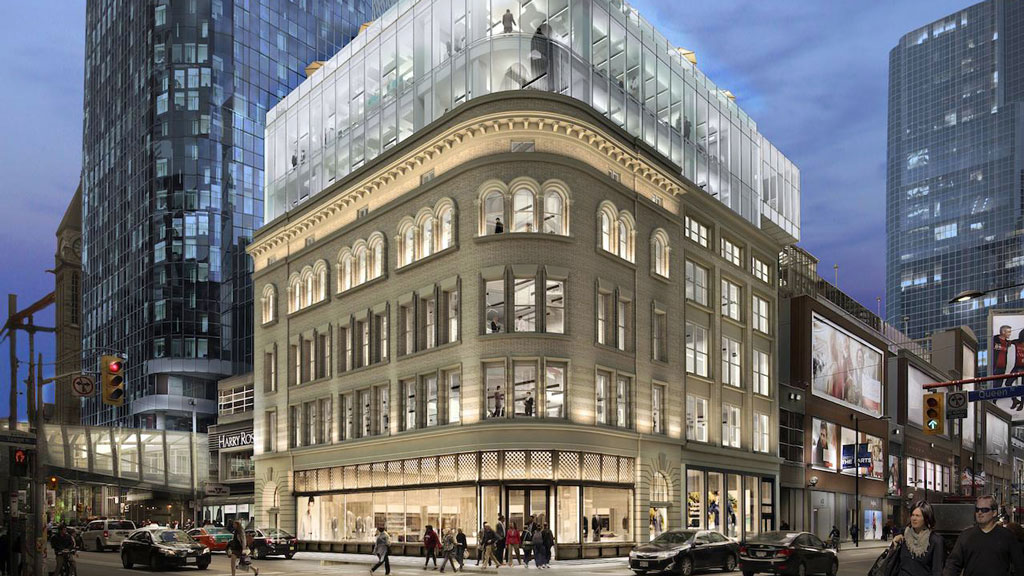
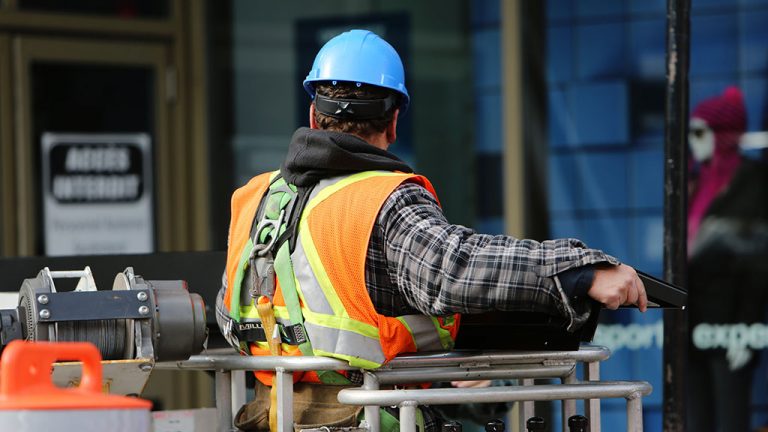
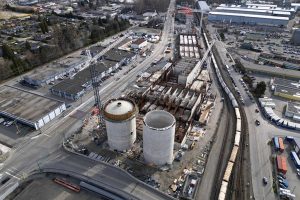

Recent Comments
comments for this post are closed