Rowntree Enterprises has announced plans for a five-tower residential project that will replace existing Toyota and Lexus dealerships in east Toronto and create over 1,800 new units of housing.
The 28,350-square-metre mixed-use development at 1075 Leslie near Eglinton would include residences ranging from 13 to 49 storeys located less than one kilometre from the proposed Science Centre station on the planned Ontario Line LRT. The designer is BDP Quadrangle.
Consultants for Rowntree say current zoning permits the proposed land use and thus an Official Plan Amendment is not required, rather just an amendment to the current zoning bylaw. They argue the project conforms to the Provincial Policy Statement, the Growth plan for the Greater Golden Horseshoe and the City of Toronto Official Plan, all of which promote intensification on underutilized sites.
But asked when a start to construction is targeted, Rowntree CFO Wes Neichenbauer throws up his hands.
“I don’t even know that I think about that to be honest because the process is so long and complicated and difficult,” he said. “It’s funny because the guys at the dealership kind of want to know where our head is. We’ll probably be two-and-a-half years of interactions with the city before I can even try to answer that question.”
In Neichenbauer’s view, new provincial legislation such as the More Homes Built Faster Act and the Strong Mayors Act do little to address continuing procedural inertia, staffing problems and ongoing friction between developers and the city.
“Unfortunately, there’s so much animosity right now between developers and the city,” said Neichenbauer. “I think there’s been a lot of frustration that’s been built up over a long period of time.”
The investor in the project is Bryan Rowntree, owner of Rowbry Holdings, and Neichenbauer said he and Rowntree have had conversations about the property going back many years.
The developer has partnered with Tridel on the adjacent Auberge development and the vision for the district involves other properties that would meet the city’s intensification targets and take advantage of the significant parkland in the area including Wilket Creek Park and Sunnybrook Park.
“We have a very long history in this neck of the woods and I think there’s really an opportunity to do something special along here as far as development,” said Neichenbauer.
“I think that you can kind of bring together intensification with natural green space across the street. That just doesn’t happen very often.”
Besides an amended zoning bylaw, the proposal also requires approval of a Draft Plan of Subdivision and Site Plan Approval, all of which have been submitted together. The development would provide a range in size of units and would be primarily condominiums, Neichenbauer said. No development partner has yet been chosen.
Neichenbauer said the proposal was submitted over a year ago and the waiting started.
“We’ve spent $3-, $4 million making a submission, and the first thing we get back is an 88-page double-sided letter of problems,” he said. “You’re dealing with all these individual departments at the city and you’ve worked very hard to satisfy a number of engineering, traffic, whomever else.”
Neichenbauer said the Auberge project will take “easily” over 10 years from start to finish and he does not have any idea how long the latest project will take. But he said he does not blame city staff for the slow pace, given limitations on staffing and salaries and other factors.
“The city has to take leadership on this stuff,” he said.
One solution would be for the city to take the politics out of the process and when certain development criteria are met, developers will as of right be able to build to predetermined heights and densities.
“It would be very helpful if there were clear, easy-to-understand policies and you knew…you’re not going to be fighting with the city councillors,” said Neichenbauer.
Asked for comment from the mayor’s office or the planning department, a city media relations officer offered a link to the City’s Concept 2 Keys (C2K) policy, which includes plans for reforms and a timetable as part of an “end to end review of the development review process.”
“The city is transforming the development review process from pre-application consultation to occupancy by reimagining organizational structures, processes and technology,” the site stated.
The C2K program is establishing development review teams in each of the city’s districts consisting of staff from several city divisions who will work collaboratively.
New operating model and review teams are established in Etobicoke York and Scarborough and will be operational in North York, Toronto and East York by the end of Q1 2023.
Follow the author on Twitter @DonWall_DCN.


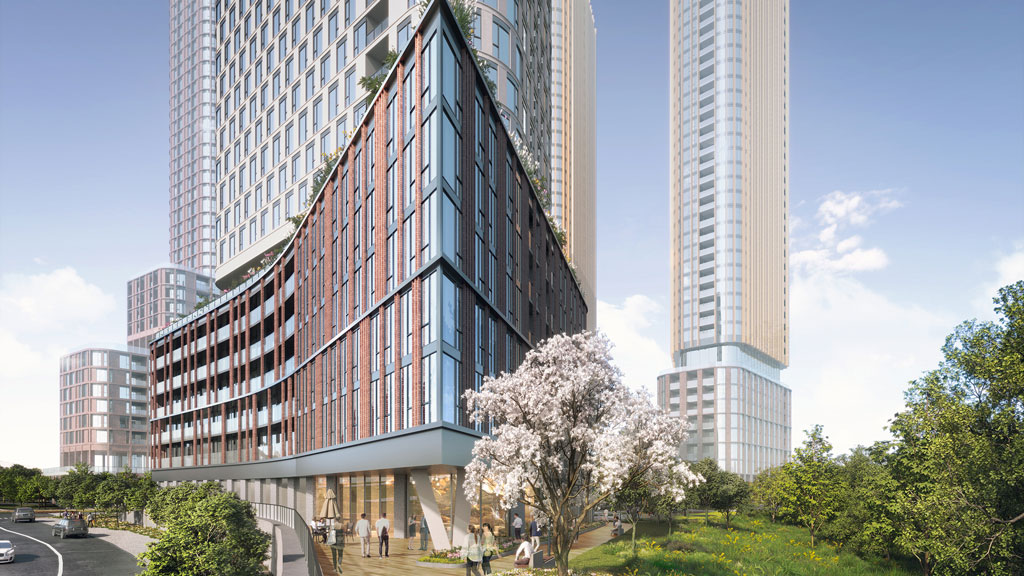
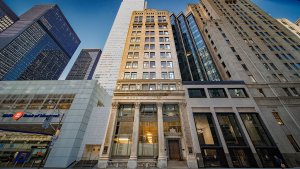
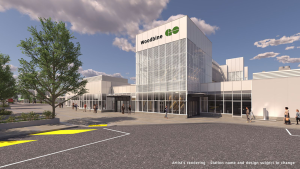


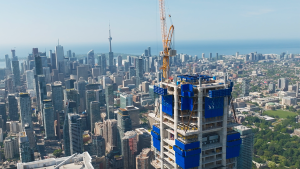
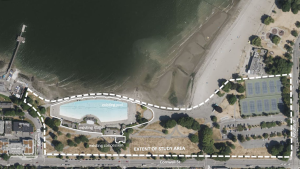
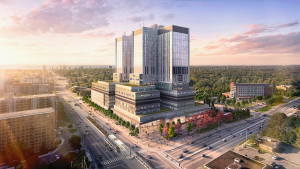
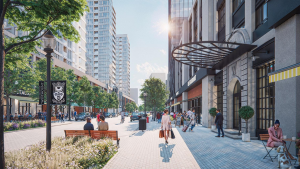
Recent Comments